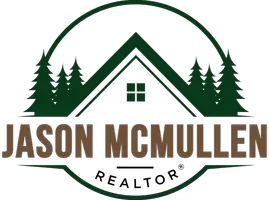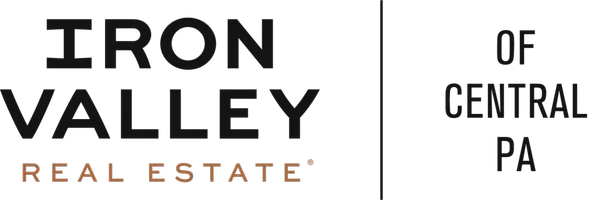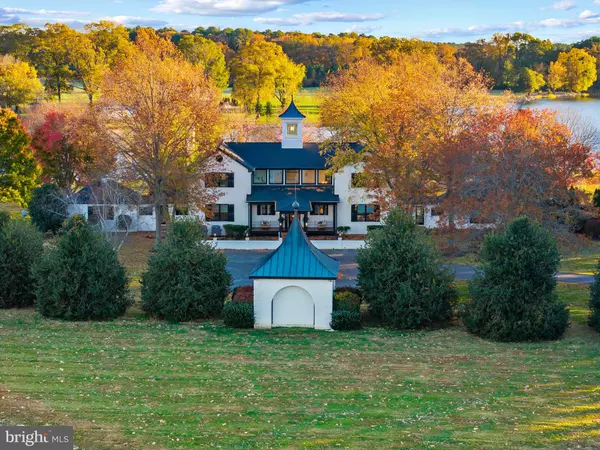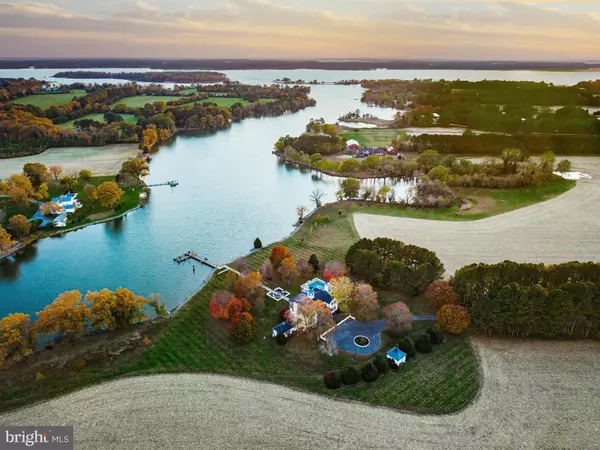
5 Beds
6 Baths
7,287 SqFt
5 Beds
6 Baths
7,287 SqFt
Key Details
Property Type Single Family Home
Sub Type Detached
Listing Status Coming Soon
Purchase Type For Sale
Square Footage 7,287 sqft
Price per Sqft $765
Subdivision None Available
MLS Listing ID MDTA2012290
Style Contemporary
Bedrooms 5
Full Baths 5
Half Baths 1
HOA Y/N N
Abv Grd Liv Area 7,287
Year Built 1994
Available Date 2025-11-14
Annual Tax Amount $24,450
Tax Year 2025
Lot Size 29.950 Acres
Acres 29.95
Property Sub-Type Detached
Source BRIGHT
Property Description
The five-bedroom, five-and-a-half-bath residence has been completely renovated from top to bottom, showcasing impeccable finishes, custom millwork, and thoughtfully designed spaces throughout. Sunlight pours through large windows that frame panoramic views of the creek and surrounding landscape.
The home features two luxurious primary suites, each offering a private retreat with refined finishes, spa-inspired baths, and generous closets. Two additional bedrooms share a beautifully designed ensuite bathroom, while a first-floor bunk room with its own bath provides the perfect space for guests.
Outside, the saltwater pool overlooks the water, surrounded by manicured lawns and mature trees that extend to the shoreline. A long, tree-lined driveway creates an impressive approach to the home, setting the tone for the peaceful retreat that awaits.
Located just minutes by car to Easton and St. Michaels—and even closer by boat—this Hunting Creek estate captures the very best of the Chesapeake Bay lifestyle: elegance, tranquility, and effortless connection to the water.
Location
State MD
County Talbot
Zoning RES AG
Direction West
Rooms
Main Level Bedrooms 1
Interior
Interior Features Bar, Bathroom - Soaking Tub, Bathroom - Walk-In Shower, Breakfast Area, Built-Ins, Crown Moldings, Dining Area, Entry Level Bedroom, Exposed Beams, Family Room Off Kitchen, Flat, Kitchen - Gourmet, Kitchen - Island, Wood Floors
Hot Water 60+ Gallon Tank
Heating Heat Pump(s)
Cooling Central A/C
Fireplaces Number 4
Inclusions See inclusion/exclusion disclosure
Equipment Built-In Microwave, Commercial Range, Dishwasher, Disposal, Dryer, Exhaust Fan, Freezer, Icemaker, Range Hood, Refrigerator, Six Burner Stove, Stainless Steel Appliances, Stove, Washer, Water Heater
Fireplace Y
Appliance Built-In Microwave, Commercial Range, Dishwasher, Disposal, Dryer, Exhaust Fan, Freezer, Icemaker, Range Hood, Refrigerator, Six Burner Stove, Stainless Steel Appliances, Stove, Washer, Water Heater
Heat Source Propane - Metered
Exterior
Exterior Feature Patio(s), Porch(es)
Utilities Available Cable TV, Propane
Waterfront Description Boat/Launch Ramp - Private,Rip-Rap,Private Dock Site
Water Access Y
Water Access Desc Canoe/Kayak,Fishing Allowed,Private Access,Sail,Swimming Allowed,Waterski/Wakeboard
View Bay, River, Scenic Vista, Water, Creek/Stream, Garden/Lawn, Panoramic, Other
Roof Type Asbestos Shingle
Accessibility 2+ Access Exits
Porch Patio(s), Porch(es)
Garage N
Building
Lot Description Fishing Available, Hunting Available, Open, Private, Premium, Rip-Rapped, SideYard(s), Stream/Creek, Front Yard
Story 2
Foundation Crawl Space
Above Ground Finished SqFt 7287
Sewer On Site Septic
Water Well
Architectural Style Contemporary
Level or Stories 2
Additional Building Above Grade, Below Grade
New Construction N
Schools
School District Talbot County Public Schools
Others
Senior Community No
Tax ID 2101043013
Ownership Fee Simple
SqFt Source 7287
Special Listing Condition Standard
Virtual Tour https://youtu.be/2JOdGQeOwjQ

GET MORE INFORMATION

REALTOR® | Lic# RS325652







