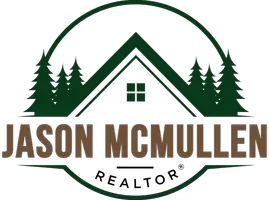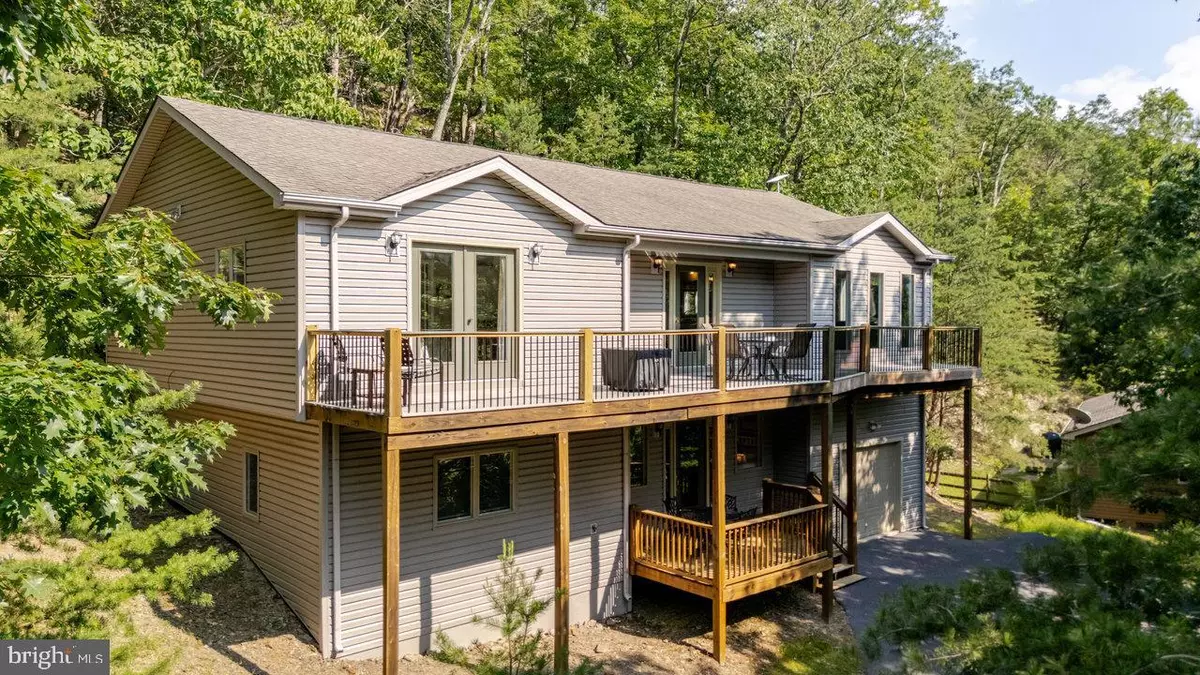Bought with Philip Virgil Asper • Keller Williams Realty/Lee Beaver & Assoc.
$740,000
$779,900
5.1%For more information regarding the value of a property, please contact us for a free consultation.
6 Beds
4 Baths
2,872 SqFt
SOLD DATE : 10/24/2025
Key Details
Sold Price $740,000
Property Type Single Family Home
Sub Type Detached
Listing Status Sold
Purchase Type For Sale
Square Footage 2,872 sqft
Price per Sqft $257
Subdivision Massanutten
MLS Listing ID VARO2002470
Sold Date 10/24/25
Style Villa
Bedrooms 6
Full Baths 4
HOA Fees $82/mo
HOA Y/N Y
Abv Grd Liv Area 1,613
Year Built 2006
Annual Tax Amount $3,406
Tax Year 2025
Lot Size 0.340 Acres
Acres 0.34
Property Sub-Type Detached
Source BRIGHT
Property Description
Turn-key vacation rental! Perched high in "The Kettle," this home capitalizes on vacation priorities- location, space, and views. Your new vacation oasis is in the heart of all of the fun activities that Massanutten Resort offers, while maintaining the peace and privacy that comes from having the National Forest in your back yard. The spacious great room features walls of windows, capturing direct views of the ski slopes as well as surrounding you with greenery and nature- your very own tree house! The wide-open kitchen accommodates all of the extra hands in meal prep, and the large dining area seats everyone in your group. Outdoors, you'll find 3 separate lounging spots, perfect for grilling on the back deck, enjoying a cold beverage on the breathtaking front deck, or hosting that competitive family card game on the entry patio. 6 bedrooms and 4 full baths mean that there is lots of elbow room for all. Want to expand? The garage could be turned into an additional bedroom, a premium ski-storage area, or an additional game room. Answer the rustic call of the mountains and book your showing appointment for your new vacation home today!
Location
State VA
County Rockingham
Area Rockingham Ne
Zoning R4
Rooms
Basement Daylight, Full, Fully Finished, Garage Access
Main Level Bedrooms 3
Interior
Interior Features Combination Kitchen/Living, Floor Plan - Open, Primary Bath(s)
Hot Water Electric
Heating Heat Pump - Electric BackUp
Cooling Central A/C
Flooring Luxury Vinyl Plank, Partially Carpeted
Equipment Dishwasher, Dryer, Microwave, Oven/Range - Electric, Refrigerator, Washer, Water Heater
Furnishings Yes
Fireplace N
Appliance Dishwasher, Dryer, Microwave, Oven/Range - Electric, Refrigerator, Washer, Water Heater
Heat Source Electric
Exterior
Parking Features Garage - Front Entry, Basement Garage, Garage Door Opener, Inside Access
Garage Spaces 4.0
Amenities Available Lake, Swimming Pool, Tot Lots/Playground
View Y/N N
Water Access N
Roof Type Architectural Shingle
Accessibility None
Attached Garage 1
Total Parking Spaces 4
Garage Y
Private Pool N
Building
Lot Description Mountainous, Partly Wooded, Trees/Wooded
Story 2
Foundation Concrete Perimeter
Above Ground Finished SqFt 1613
Sewer Private Sewer
Water Community
Architectural Style Villa
Level or Stories 2
Additional Building Above Grade, Below Grade
Structure Type Cathedral Ceilings,Vaulted Ceilings
New Construction N
Schools
Elementary Schools Mcgaheysville
Middle Schools Elkton
High Schools East Rockingham
School District Rockingham County Public Schools
Others
Pets Allowed N
HOA Fee Include Common Area Maintenance,Pool(s),Road Maintenance,Snow Removal
Senior Community No
Tax ID 112A2 1 73
Ownership Fee Simple
SqFt Source 2872
Horse Property N
Special Listing Condition Standard
Read Less Info
Want to know what your home might be worth? Contact us for a FREE valuation!

Our team is ready to help you sell your home for the highest possible price ASAP

GET MORE INFORMATION

REALTOR® | Lic# RS325652






