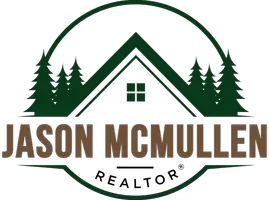4 Beds
5 Baths
2,400 SqFt
4 Beds
5 Baths
2,400 SqFt
Key Details
Property Type Townhouse
Sub Type End of Row/Townhouse
Listing Status Coming Soon
Purchase Type For Sale
Square Footage 2,400 sqft
Price per Sqft $250
Subdivision Federal Hill Historic District
MLS Listing ID MDBA2170306
Style Colonial
Bedrooms 4
Full Baths 4
Half Baths 1
HOA Fees $130/qua
HOA Y/N Y
Abv Grd Liv Area 2,400
Year Built 2009
Available Date 2025-06-12
Annual Tax Amount $11,508
Tax Year 2024
Lot Size 871 Sqft
Acres 0.02
Property Sub-Type End of Row/Townhouse
Source BRIGHT
Property Description
Discover the perfect blend of space, privacy, and city living in this stunning 4-bedroom, 4.5-bath end-unit townhome, nestled on a quiet, family-friendly street in the heart of Federal Hill.
Built in 2009 and thoughtfully laid out across four expansive levels, this home features a penthouse suite with a wet bar and a spacious rooftop deck offering breathtaking skyline and water views—ideal for entertaining or unwinding above the city.
Inside, enjoy sunlit rooms with hardwood floors throughout, a gourmet kitchen, and open-concept main level with seamless flow from the dining area to a private deck—perfect for everyday living and special gatherings. The luxurious primary suite includes walk-in closets and a large en-suite bathroom, creating a true owner's retreat.
Additional features include a two-car garage wired for level-2-EV-charger, plus a parking pad for two more vehicles. You'll be just steps from local parks, restaurants, shops, two major grocery stores, and more—with easy access to key commuter routes.
This home checks every box—and opportunities like this don't come often. Schedule your showing today—1501 Stack St won't last long!
Location
State MD
County Baltimore City
Zoning R-8
Rooms
Basement Garage Access, Fully Finished, Rear Entrance, Walkout Level
Interior
Interior Features Breakfast Area, Kitchen - Table Space, Family Room Off Kitchen, Kitchen - Island, Upgraded Countertops, Primary Bath(s), Wet/Dry Bar, Wood Floors, Floor Plan - Open
Hot Water Natural Gas
Heating Forced Air
Cooling Central A/C
Flooring Hardwood
Equipment Dishwasher, Disposal, Dryer, Exhaust Fan, Icemaker, Microwave, Oven - Double, Oven/Range - Gas, Refrigerator, Washer, Cooktop
Fireplace N
Appliance Dishwasher, Disposal, Dryer, Exhaust Fan, Icemaker, Microwave, Oven - Double, Oven/Range - Gas, Refrigerator, Washer, Cooktop
Heat Source Natural Gas
Laundry Upper Floor
Exterior
Exterior Feature Balcony, Deck(s)
Parking Features Garage Door Opener
Garage Spaces 2.0
Water Access N
Roof Type Tar/Gravel
Accessibility None
Porch Balcony, Deck(s)
Road Frontage City/County
Attached Garage 2
Total Parking Spaces 2
Garage Y
Building
Lot Description Cul-de-sac
Story 4
Foundation Other
Sewer Public Sewer
Water Public
Architectural Style Colonial
Level or Stories 4
Additional Building Above Grade, Below Grade
New Construction N
Schools
High Schools Call School Board
School District Baltimore City Public Schools
Others
Senior Community No
Tax ID 0324092028 073
Ownership Fee Simple
SqFt Source Estimated
Special Listing Condition Standard

GET MORE INFORMATION
REALTOR® | Lic# RS325652

