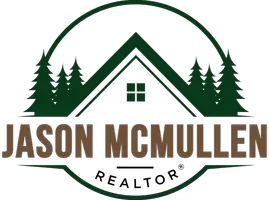3 Beds
3 Baths
1,777 SqFt
3 Beds
3 Baths
1,777 SqFt
Key Details
Property Type Townhouse
Sub Type Interior Row/Townhouse
Listing Status Pending
Purchase Type For Sale
Square Footage 1,777 sqft
Price per Sqft $154
Subdivision Margarets Grove
MLS Listing ID PADA2046422
Style Traditional
Bedrooms 3
Full Baths 2
Half Baths 1
HOA Y/N N
Abv Grd Liv Area 1,777
Year Built 2007
Annual Tax Amount $5,689
Tax Year 2024
Lot Size 5,227 Sqft
Acres 0.12
Property Sub-Type Interior Row/Townhouse
Source BRIGHT
Property Description
Step inside and experience refined finishes, generous natural light, and a seamless open layout that invites both comfort and functionality. From the high-end kitchen to the elegant living areas, every space reflects intentional design and quality craftsmanship.
The full basement with bathroom rough-ins opens the door to endless possibilities finish the space to create a fourth bedroom, private guest suite, media room, or income generating rental unit. Whether you're an owner occupant seeking low maintenance luxury or an investor looking for a smart portfolio addition, this home delivers.
Surrounded by established neighborhoods and offering quick access to I-81, Colonial Park, and top tier amenities, 4644 Margarets Drive is more than a property it's a statement.
Live beautifully. Invest wisely. Move confidently.
Location
State PA
County Dauphin
Area Susquehanna Twp (14062)
Zoning RESIDENTIAL
Direction East
Rooms
Other Rooms Living Room, Dining Room, Primary Bedroom, Bedroom 2, Bedroom 3, Kitchen, Great Room, Laundry
Basement Full, Unfinished
Interior
Interior Features Breakfast Area, Carpet, Ceiling Fan(s), Dining Area, Family Room Off Kitchen
Hot Water Natural Gas
Heating Forced Air
Cooling Central A/C
Fireplaces Number 1
Inclusions All Appliances
Equipment Dishwasher, Disposal, Dryer - Electric, Microwave, Refrigerator, Stainless Steel Appliances, Stove, Washer, Water Heater
Fireplace Y
Window Features Double Pane
Appliance Dishwasher, Disposal, Dryer - Electric, Microwave, Refrigerator, Stainless Steel Appliances, Stove, Washer, Water Heater
Heat Source Natural Gas
Laundry Upper Floor
Exterior
Exterior Feature Deck(s)
Parking Features Garage - Front Entry
Garage Spaces 1.0
Utilities Available Cable TV, Natural Gas Available
Water Access N
Roof Type Shingle
Street Surface Black Top
Accessibility None
Porch Deck(s)
Attached Garage 1
Total Parking Spaces 1
Garage Y
Building
Lot Description Backs to Trees, No Thru Street
Story 2
Foundation Concrete Perimeter
Sewer Other
Water Public
Architectural Style Traditional
Level or Stories 2
Additional Building Above Grade, Below Grade
Structure Type 2 Story Ceilings
New Construction N
Schools
High Schools Susquehanna Township
School District Susquehanna Township
Others
Senior Community No
Tax ID 62-090-005-000-0000
Ownership Fee Simple
SqFt Source Assessor
Security Features Smoke Detector
Acceptable Financing Cash, Conventional, FHA, VA
Horse Property N
Listing Terms Cash, Conventional, FHA, VA
Financing Cash,Conventional,FHA,VA
Special Listing Condition Standard

GET MORE INFORMATION
REALTOR® | Lic# RS325652






