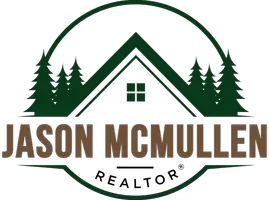5 Beds
6 Baths
2,640 SqFt
5 Beds
6 Baths
2,640 SqFt
Key Details
Property Type Single Family Home
Sub Type Detached
Listing Status Pending
Purchase Type For Sale
Square Footage 2,640 sqft
Price per Sqft $1,098
Subdivision Haven Beach
MLS Listing ID NJOC2035062
Style Coastal,Reverse
Bedrooms 5
Full Baths 4
Half Baths 2
HOA Y/N Y
Abv Grd Liv Area 2,640
Year Built 2025
Annual Tax Amount $7,367
Tax Year 2024
Lot Size 3,920 Sqft
Acres 0.09
Property Sub-Type Detached
Source BRIGHT
Property Description
Location
State NJ
County Ocean
Area Long Beach Twp (21518)
Zoning R35
Rooms
Main Level Bedrooms 1
Interior
Interior Features Ceiling Fan(s), Bathroom - Walk-In Shower, Combination Kitchen/Dining, Dining Area, Elevator, Entry Level Bedroom, Family Room Off Kitchen, Floor Plan - Open, Kitchen - Eat-In, Kitchen - Gourmet, Kitchen - Island, Primary Bath(s), Recessed Lighting, Wainscotting, Wet/Dry Bar, Wine Storage, Wood Floors
Hot Water Natural Gas, Tankless
Heating Forced Air, Central, Zoned, Programmable Thermostat
Cooling Zoned, Central A/C, Ceiling Fan(s)
Flooring Engineered Wood, Tile/Brick
Inclusions Appliances, fixtures and plumbing
Equipment Built-In Microwave, Dishwasher, Dryer - Gas, Energy Efficient Appliances, Exhaust Fan, Freezer, Icemaker, Oven - Self Cleaning, Oven/Range - Gas, Range Hood, Refrigerator, Six Burner Stove, Stainless Steel Appliances, Washer - Front Loading, Water Heater - Tankless
Window Features Double Hung,Energy Efficient,Low-E,Insulated,Screens,Sliding,Wood Frame
Appliance Built-In Microwave, Dishwasher, Dryer - Gas, Energy Efficient Appliances, Exhaust Fan, Freezer, Icemaker, Oven - Self Cleaning, Oven/Range - Gas, Range Hood, Refrigerator, Six Burner Stove, Stainless Steel Appliances, Washer - Front Loading, Water Heater - Tankless
Heat Source Natural Gas
Exterior
Exterior Feature Patio(s), Balcony, Deck(s), Roof
Parking Features Garage - Front Entry, Garage Door Opener, Inside Access
Garage Spaces 1.0
Fence Partially, Privacy, Vinyl
Water Access N
View Ocean, Bay
Roof Type Fiberglass,Flat,Pitched,Shingle
Accessibility Elevator, 2+ Access Exits
Porch Patio(s), Balcony, Deck(s), Roof
Attached Garage 1
Total Parking Spaces 1
Garage Y
Building
Lot Description Flood Plain, Interior, Landscaping, Level, Poolside, Rear Yard
Story 3
Foundation Pilings
Sewer Public Sewer
Water Public
Architectural Style Coastal, Reverse
Level or Stories 3
Additional Building Above Grade, Below Grade
Structure Type Dry Wall,High,9'+ Ceilings,Tray Ceilings
New Construction Y
Others
Senior Community No
Tax ID 18-00010 25-00007
Ownership Fee Simple
SqFt Source Estimated
Security Features Carbon Monoxide Detector(s),Smoke Detector
Acceptable Financing Cash, Conventional, Negotiable
Listing Terms Cash, Conventional, Negotiable
Financing Cash,Conventional,Negotiable
Special Listing Condition Standard

GET MORE INFORMATION
REALTOR® | Lic# RS325652

