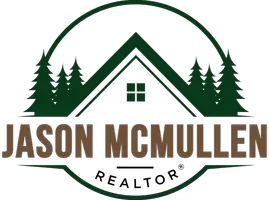5 Beds
4 Baths
4,000 SqFt
5 Beds
4 Baths
4,000 SqFt
Key Details
Property Type Single Family Home
Sub Type Detached
Listing Status Coming Soon
Purchase Type For Sale
Square Footage 4,000 sqft
Price per Sqft $375
Subdivision Alexandra Estates
MLS Listing ID VAFX2253560
Style Colonial
Bedrooms 5
Full Baths 4
HOA Y/N N
Abv Grd Liv Area 4,000
Year Built 2025
Available Date 2025-07-30
Annual Tax Amount $12,289
Tax Year 2025
Lot Size 0.528 Acres
Acres 0.53
Property Sub-Type Detached
Source BRIGHT
Property Description
Welcome to 8708 Lukens Ln, an exquisite new construction home crafted with the highest quality materials and exceptional attention to detail. Offering over 4,000 sq ft of beautifully designed living space on two spacious levels, this 5-bedroom*, 4-bathroom residence is the perfect blend of elegance, functionality, and comfort.
Step inside to discover gorgeous LVP flooring with a warm hardwood look that flows seamlessly throughout the home. At the heart of the house is a stunning chef's kitchen featuring a truly massive island — ideal for cooking, entertaining, and gathering. High-end finishes, designer touches, and modern appliances make this kitchen a dream come true.
*A flexible bonus room (no closet) on the main level can serve as an office, guest room, playroom, or additional bedroom—whatever suits your lifestyle best. The home also boasts a 2-car garage with a mudroom, a charming covered front porch, and a huge backyard complete with a storage shed for all your tools and toys.
Located just moments from the vibrant Mount Vernon Route 1 corridor, you'll enjoy easy access to shopping, dining, parks, and more. Plus, with Fort Belvoir nearby, this location is as convenient as it is desirable.
Don't miss this rare opportunity to own a brand new, move-in ready home in one of Alexandria's most accessible neighborhoods.
Schedule your private tour today and experience the luxury of new construction living!
Location
State VA
County Fairfax
Zoning 120
Rooms
Main Level Bedrooms 5
Interior
Hot Water Electric
Heating Central
Cooling Central A/C
Flooring Luxury Vinyl Plank
Furnishings No
Fireplace N
Heat Source Central
Exterior
Utilities Available Water Available, Sewer Available
Amenities Available None
Water Access N
Roof Type Architectural Shingle
Accessibility 2+ Access Exits
Garage N
Building
Story 2
Foundation Slab
Sewer Public Sewer
Water Public
Architectural Style Colonial
Level or Stories 2
Additional Building Above Grade, Below Grade
Structure Type 9'+ Ceilings,Dry Wall
New Construction Y
Schools
School District Fairfax County Public Schools
Others
HOA Fee Include None
Senior Community No
Tax ID 1101 01 0047
Ownership Fee Simple
SqFt Source Assessor
Acceptable Financing Cash, Conventional, FHA, VA, VHDA
Horse Property N
Listing Terms Cash, Conventional, FHA, VA, VHDA
Financing Cash,Conventional,FHA,VA,VHDA
Special Listing Condition Standard

GET MORE INFORMATION
REALTOR® | Lic# RS325652

