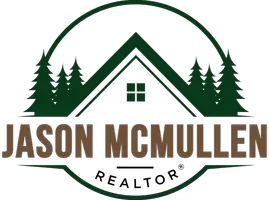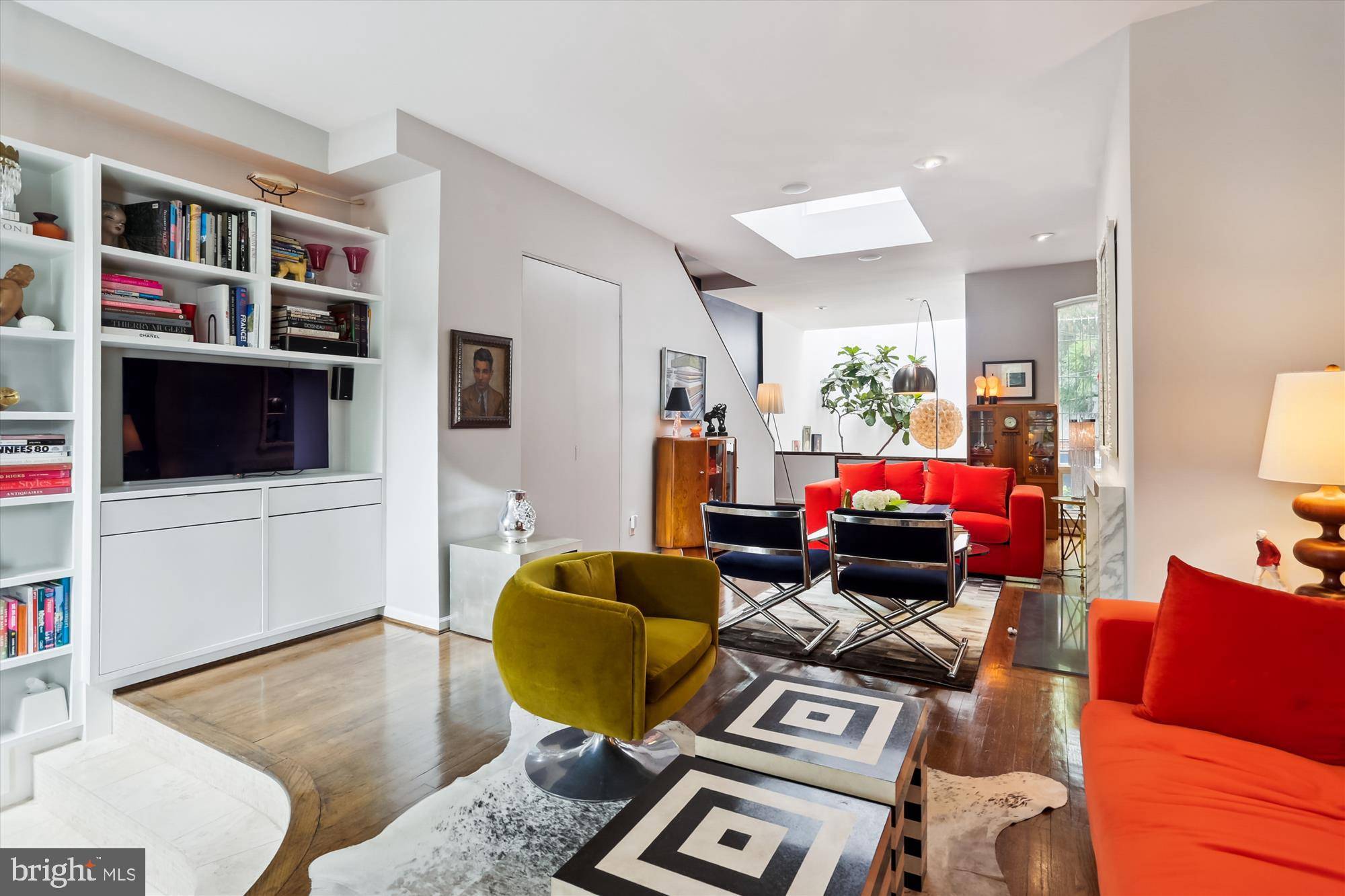3 Beds
3 Baths
2,471 SqFt
3 Beds
3 Baths
2,471 SqFt
OPEN HOUSE
Sun Jul 20, 2:00pm - 4:00pm
Key Details
Property Type Townhouse
Sub Type Interior Row/Townhouse
Listing Status Active
Purchase Type For Sale
Square Footage 2,471 sqft
Price per Sqft $515
Subdivision Capitol Hill
MLS Listing ID DCDC2209584
Style Federal
Bedrooms 3
Full Baths 3
HOA Y/N N
Abv Grd Liv Area 1,926
Year Built 1900
Available Date 2025-07-11
Annual Tax Amount $7,799
Tax Year 2024
Lot Size 1,320 Sqft
Acres 0.03
Property Sub-Type Interior Row/Townhouse
Source BRIGHT
Property Description
From the moment you enter, the home impresses with soaring ceilings, designer finishes, and an open concept layout perfect for both entertaining and serene everyday living. The light-filled living room features custom built-ins, a marble fireplace surround, and a state-of-the-art media center. Oversized windows, cove and recessed lighting and rich hardwood and travertine floors add to the elevated ambiance throughout.
At the heart of the home is a dramatic 27-foot-tall dining atrium, crowned by a stunning skylight that floods the space with natural light. The adjacent chef's kitchen is both beautiful and functional, boasting granite countertops, a gas cooktop and oven, Miele dishwasher, Samsung refrigerator with designer white panels, under-cabinet lighting, Thomasville cabinetry (including illuminated glass displays), a custom wine rack and a separate pantry.
The second level hosts the luxurious primary suite, complete with vaulted ceilings, blackout designer shades, and a sleek custom Jesse wardrobe system offering exceptional storage. The en-suite bath rivals any spa, featuring dual sinks, a jetted soaking tub, a separate Euro-style shower with multiple spray configurations, NuHeat heated floors, and striking floor-to-ceiling glass tile.
A mezzanine-style second bedroom overlooks the dramatic atrium and includes tall privacy shades and its own stylish full bath. A striking lightwell with translucent glass panels, softly illuminating the home with natural light and architectural intrigue.
The flexible lower level includes a third bedroom—ideal as a private guest suite, den, or home office—accompanied by a full bath, Electrolux washer, and Bosch dryer. Step outside to a serene, beautifully designed patio oasis that offers an intimate escape from city life.
Every inch of this remarkable property reflects a commitment to quality, innovation, and timeless design. With its unique layout, high-end finishes and prime location, 334 F Street NE presents a rare opportunity to own a truly special home in the heart of Capitol Hill.
Location
State DC
County Washington
Zoning R4
Direction South
Rooms
Other Rooms Living Room, Dining Room, Kitchen, Laundry
Basement Side Entrance, Full, Fully Finished
Interior
Interior Features Dining Area, Floor Plan - Open, Ceiling Fan(s), Bathroom - Walk-In Shower, Formal/Separate Dining Room, Kitchen - Galley, Recessed Lighting, Skylight(s), Sound System, Upgraded Countertops, Window Treatments, Wood Floors
Hot Water Natural Gas
Heating Forced Air
Cooling Central A/C
Flooring Hardwood, Terrazzo
Fireplaces Number 1
Fireplaces Type Marble, Fireplace - Glass Doors
Equipment Dishwasher, Disposal, Dryer, Exhaust Fan, Range Hood, Washer, Built-In Microwave, Cooktop, Dryer - Front Loading, Energy Efficient Appliances, ENERGY STAR Refrigerator, Icemaker, Water Heater, Oven - Wall
Fireplace Y
Window Features Bay/Bow,Double Pane,Skylights
Appliance Dishwasher, Disposal, Dryer, Exhaust Fan, Range Hood, Washer, Built-In Microwave, Cooktop, Dryer - Front Loading, Energy Efficient Appliances, ENERGY STAR Refrigerator, Icemaker, Water Heater, Oven - Wall
Heat Source Natural Gas
Exterior
Exterior Feature Patio(s)
Fence Rear
Utilities Available Cable TV Available
Water Access N
View City
Accessibility None
Porch Patio(s)
Garage N
Building
Story 3
Foundation Other
Sewer Public Sewer
Water Public
Architectural Style Federal
Level or Stories 3
Additional Building Above Grade, Below Grade
Structure Type 2 Story Ceilings,9'+ Ceilings
New Construction N
Schools
School District District Of Columbia Public Schools
Others
Pets Allowed Y
Senior Community No
Tax ID 0778//0098
Ownership Fee Simple
SqFt Source Assessor
Horse Property N
Special Listing Condition Standard
Pets Allowed No Pet Restrictions
Virtual Tour https://mls.TruPlace.com/property/3856/137701/

GET MORE INFORMATION
REALTOR® | Lic# RS325652






