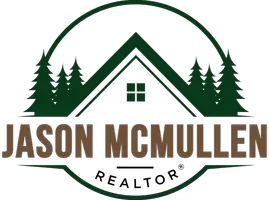4 Beds
3 Baths
2,420 SqFt
4 Beds
3 Baths
2,420 SqFt
Key Details
Property Type Single Family Home
Sub Type Detached
Listing Status Active
Purchase Type For Sale
Square Footage 2,420 sqft
Price per Sqft $245
Subdivision The Estates At Spring View
MLS Listing ID PACB2044112
Style Traditional
Bedrooms 4
Full Baths 2
Half Baths 1
HOA Fees $150/qua
HOA Y/N Y
Abv Grd Liv Area 2,420
Year Built 2023
Annual Tax Amount $6,470
Tax Year 2024
Lot Size 10,454 Sqft
Acres 0.24
Property Sub-Type Detached
Source BRIGHT
Property Description
Step inside to a flexible front room—currently used as a home office—ideal for remote work or quiet study. Just past the stairs, the main level opens up beautifully with a spacious living room on the right and a modern kitchen and dining area to the left—perfect for everyday living and entertaining. Upstairs, a large loft adds bonus space for a playroom, media area, or lounge, along with the convenience of second-floor laundry near all four bedrooms.
Enjoy peace and privacy in the backyard with a newly added deck—perfect for summer gatherings. The full unfinished basement offers tons of potential to customize and grow your space.
Located in a quiet, walkable community just minutes from shops, dining, and commuter routes—this home is a must-see.
Motivated seller—schedule your tour today and make this home yours!
Location
State PA
County Cumberland
Area Hampden Twp (14410)
Zoning RESIDENTIAL
Rooms
Other Rooms Primary Bedroom, Bedroom 2, Bedroom 3, Bedroom 4, Kitchen, Family Room, Foyer, Breakfast Room, Study, Loft, Storage Room, Bathroom 2, Primary Bathroom, Half Bath
Basement Unfinished, Sump Pump, Space For Rooms, Interior Access
Interior
Hot Water Natural Gas
Heating Forced Air
Cooling Central A/C
Inclusions Refrigerator, Microwave, Oven/Range, and Dishwasher
Fireplace N
Heat Source Natural Gas
Exterior
Parking Features Garage - Front Entry, Garage Door Opener, Inside Access
Garage Spaces 2.0
Utilities Available Natural Gas Available, Electric Available, Cable TV Available, Phone Available, Water Available
Water Access N
Accessibility 2+ Access Exits, Level Entry - Main
Attached Garage 2
Total Parking Spaces 2
Garage Y
Building
Story 2
Foundation Block, Passive Radon Mitigation, Concrete Perimeter
Sewer Public Sewer
Water Public
Architectural Style Traditional
Level or Stories 2
Additional Building Above Grade, Below Grade
New Construction N
Schools
Elementary Schools Winding Creek
Middle Schools Mountain View
High Schools Cumberland Valley
School District Cumberland Valley
Others
Pets Allowed Y
Senior Community No
Tax ID 10-20-1838-054
Ownership Fee Simple
SqFt Source Estimated
Acceptable Financing Cash, Conventional, FHA, VA
Listing Terms Cash, Conventional, FHA, VA
Financing Cash,Conventional,FHA,VA
Special Listing Condition Standard
Pets Allowed Cats OK, Dogs OK

GET MORE INFORMATION
REALTOR® | Lic# RS325652






