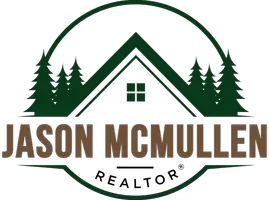4 Beds
4 Baths
2,752 SqFt
4 Beds
4 Baths
2,752 SqFt
OPEN HOUSE
Sat Jul 19, 1:00pm - 3:00pm
Key Details
Property Type Single Family Home
Sub Type Detached
Listing Status Active
Purchase Type For Sale
Square Footage 2,752 sqft
Price per Sqft $228
Subdivision Beltsville Heights
MLS Listing ID MDPG2158216
Style Colonial
Bedrooms 4
Full Baths 3
Half Baths 1
HOA Y/N N
Abv Grd Liv Area 1,952
Year Built 1991
Available Date 2025-07-17
Annual Tax Amount $6,970
Tax Year 2024
Lot Size 0.295 Acres
Acres 0.3
Property Sub-Type Detached
Source BRIGHT
Property Description
This well maintained home offers everything today's buyers are looking for, including a spacious layout, scenic views, and has been well maintained.
Step inside to a two-story foyer with a convenient half bath off to the side.
To the right, a cozy family room welcomes you, featuring a full-size wood burning fireplace and French doors leading a wide deck—perfect for entertaining or relaxing.
A large laundry room with additional storage is conveniently located on the main level, along with a formal dining room that overlooks the wooded backyard.
Enjoy year-round views of mature oak trees and the protected County Parkland right behind the home.
Upstairs, you'll find four sunlit bedrooms and two full baths. The primary bath Jacuzzi tub is great for soaking after a long day. The basement is finished and has an office.
This home has been meticulously maintained, with numerous upgrades including newer windows, architectural roof shingles, and fresh carpeting.
An inspection report is available to verify the outstanding condition of the property. Best of all, there's no HOA—enjoy the freedom to make this home your own without extra fees or restrictions.
Location
State MD
County Prince Georges
Zoning RSF95
Rooms
Other Rooms Living Room, Dining Room, Primary Bedroom, Bedroom 2, Bedroom 3, Bedroom 4, Bedroom 5, Kitchen, Laundry, Bathroom 2, Bathroom 3, Primary Bathroom, Half Bath
Basement Interior Access, Fully Finished, Improved
Interior
Interior Features Breakfast Area, Dining Area, Family Room Off Kitchen, Floor Plan - Traditional, Kitchen - Island, Primary Bath(s)
Hot Water Natural Gas
Heating Forced Air
Cooling Central A/C
Fireplaces Number 1
Fireplaces Type Wood
Inclusions washer, dryer, refrigerator, dishwasher
Equipment Dishwasher, Disposal, Dryer, Refrigerator, Washer
Fireplace Y
Appliance Dishwasher, Disposal, Dryer, Refrigerator, Washer
Heat Source Natural Gas
Laundry Main Floor
Exterior
Parking Features Garage - Front Entry
Garage Spaces 2.0
Fence Rear
Water Access N
View Trees/Woods, Park/Greenbelt
Roof Type Architectural Shingle
Accessibility None
Attached Garage 2
Total Parking Spaces 2
Garage Y
Building
Lot Description Adjoins - Open Space, Backs - Parkland, Backs to Trees, Cul-de-sac
Story 3
Foundation Other
Sewer Public Sewer
Water Public
Architectural Style Colonial
Level or Stories 3
Additional Building Above Grade, Below Grade
New Construction N
Schools
High Schools High Point
School District Prince George'S County Public Schools
Others
Senior Community No
Tax ID 17010039867
Ownership Fee Simple
SqFt Source Assessor
Acceptable Financing Cash, Conventional, FHA, VA
Horse Property N
Listing Terms Cash, Conventional, FHA, VA
Financing Cash,Conventional,FHA,VA
Special Listing Condition Standard

GET MORE INFORMATION
REALTOR® | Lic# RS325652






