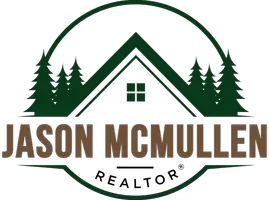5 Beds
4 Baths
4,526 SqFt
5 Beds
4 Baths
4,526 SqFt
OPEN HOUSE
Sat Aug 02, 12:00pm - 3:00pm
Key Details
Property Type Single Family Home
Sub Type Detached
Listing Status Coming Soon
Purchase Type For Sale
Square Footage 4,526 sqft
Price per Sqft $156
Subdivision Crescent Valley
MLS Listing ID VAST2040884
Style Colonial
Bedrooms 5
Full Baths 3
Half Baths 1
HOA Fees $30/ann
HOA Y/N Y
Abv Grd Liv Area 3,124
Year Built 2005
Available Date 2025-07-31
Annual Tax Amount $5,288
Tax Year 2024
Lot Size 0.748 Acres
Acres 0.75
Property Sub-Type Detached
Source BRIGHT
Property Description
Once inside, you'll be greeted by a bright, open floor plan with high ceilings, large windows, and upgraded finishes throughout. On the main level you'll find a spacious family room with custom built-ins and a gas fireplace, a separate dining room, and a private office with French doors - perfect for working from home. The ease of a half bath and additional bonus room on the main floor simplifies your day to day living. The large, open kitchen features a center island, brand-new stainless steel appliances, new sink, new gas range, abundant cabinetry and a generous pantry. The kitchen flows effortlessly into the large bright sunroom, and then out to a freshly refinished deck overlooking the fully fenced backyard.
Upstairs, you'll find four generously sized bedrooms, including a luxurious primary suite with a walk-in closet and newly updated modern finishes in the en suite bath. A dedicated laundry room is also conveniently located on the upper level. The fully finished walkout basement includes a 5th bedroom, an updated full bath with elegant tile work, and TWO generous living spaces. A functional bar area with fridge and sink is tucked away in the rec space - easily convertible to an efficiency kitchen for guests or multi generational living.
Additional upgrades include new doors, new gutters, new ceiling fans and modern lighting fixtures, and a brand-new hot water heater. Both HVAC units are less than 5 years old. The entire interior has been freshly painted with a clean and neutral palate. The home has also been recently equipped with a whole-house generator that adds peace of mind year-round. This home was designed with a multitude of lifestyles in mind, and the options are endless with this amount of functional space. 10 Garner Drive blends comfort, style, and practicality — a rare find in a serene, sought-after location! Expected on market 7/31.
Location
State VA
County Stafford
Zoning R1
Rooms
Basement Fully Finished, Walkout Level
Interior
Interior Features Bar, Built-Ins, Ceiling Fan(s), Dining Area, Family Room Off Kitchen, Floor Plan - Open, Kitchen - Eat-In, Pantry, Walk-in Closet(s), Wood Floors
Hot Water Natural Gas
Heating Heat Pump(s)
Cooling None
Equipment Built-In Range, Dishwasher, Disposal, Dryer, Refrigerator, Stainless Steel Appliances, Washer, Microwave
Fireplace N
Appliance Built-In Range, Dishwasher, Disposal, Dryer, Refrigerator, Stainless Steel Appliances, Washer, Microwave
Heat Source Natural Gas
Laundry Has Laundry, Upper Floor
Exterior
Exterior Feature Deck(s), Patio(s)
Parking Features Garage - Side Entry, Inside Access
Garage Spaces 2.0
Water Access N
Roof Type Shingle
Accessibility None
Porch Deck(s), Patio(s)
Attached Garage 2
Total Parking Spaces 2
Garage Y
Building
Lot Description Cul-de-sac, Landscaping, Private, Trees/Wooded
Story 3
Foundation Slab
Sewer Public Sewer
Water Public
Architectural Style Colonial
Level or Stories 3
Additional Building Above Grade, Below Grade
New Construction N
Schools
Elementary Schools Grafton Village
Middle Schools Dixon-Smith
High Schools Stafford
School District Stafford County Public Schools
Others
Senior Community No
Tax ID 54RR 46
Ownership Fee Simple
SqFt Source Assessor
Special Listing Condition Standard

GET MORE INFORMATION
REALTOR® | Lic# RS325652




