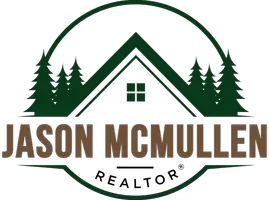4 Beds
3 Baths
2,096 SqFt
4 Beds
3 Baths
2,096 SqFt
Key Details
Property Type Single Family Home
Sub Type Detached
Listing Status Active
Purchase Type For Sale
Square Footage 2,096 sqft
Price per Sqft $214
Subdivision Overlook Hills
MLS Listing ID PAMC2147890
Style Colonial
Bedrooms 4
Full Baths 2
Half Baths 1
HOA Y/N N
Abv Grd Liv Area 2,096
Year Built 1947
Annual Tax Amount $7,337
Tax Year 2024
Lot Size 0.427 Acres
Acres 0.43
Lot Dimensions 80.00 x 0.00
Property Sub-Type Detached
Source BRIGHT
Property Description
This spacious colonial sits on a generous 1/2-acre lot and features 4 large bedrooms, 2.5 bathrooms, and a 2-car garage with custom-built shelving soaring to 15'+ ceilings. Inside, enjoy freshly painted walls and ceilings in neutral tones and original hardwood floors throughout that await your personal touch. The home also includes a functioning fireplace, a full unfinished basement with 9' ceilings, and a full-size attic—providing exceptional storage space, complemented by 9 deep closets throughout the home. Recent updates include a brand new water heater and 200-amp electrical service.
Acorn Lane offers a serene, no-through-traffic setting thanks to its quiet horseshoe design. Homes on the south side back to a private wooded section, offering a natural barrier and, in some cases, scenic views of the prestigious Huntingdon Valley Country Club golf course. This home features an expansive, flat backyard and side yard, perfect for entertaining and gardening.
Located in the highly sought-after Overlook Hills neighborhood, this home is just one block from the award-winning Overlook Elementary School and two blocks from Roychester Park, complete with tennis courts, basketball courts, baseball fields, ice hockey rink (winter), playgrounds, and a community center. With the forthcoming addition of a new high-tech Abington Middle School, this area will soon boast one of the premier school districts in the region.
This well-positioned property offers tremendous potential for the discerning buyer to create their dream home in one of Abington's most desirable locations.
Location
State PA
County Montgomery
Area Abington Twp (10630)
Zoning RES
Rooms
Basement Unfinished
Main Level Bedrooms 4
Interior
Interior Features Built-Ins, Bathroom - Stall Shower, Bathroom - Tub Shower
Hot Water Natural Gas
Heating Forced Air
Cooling Window Unit(s)
Fireplaces Number 1
Fireplaces Type Wood
Equipment Stainless Steel Appliances
Fireplace Y
Appliance Stainless Steel Appliances
Heat Source Natural Gas
Laundry Main Floor
Exterior
Exterior Feature Patio(s)
Parking Features Inside Access, Garage - Front Entry
Garage Spaces 4.0
Water Access N
Accessibility None
Porch Patio(s)
Attached Garage 2
Total Parking Spaces 4
Garage Y
Building
Story 2
Foundation Concrete Perimeter
Sewer Public Sewer
Water Public
Architectural Style Colonial
Level or Stories 2
Additional Building Above Grade, Below Grade
New Construction N
Schools
School District Abington
Others
Senior Community No
Tax ID 30-00-00376-008
Ownership Fee Simple
SqFt Source Assessor
Special Listing Condition Standard

GET MORE INFORMATION
REALTOR® | Lic# RS325652






