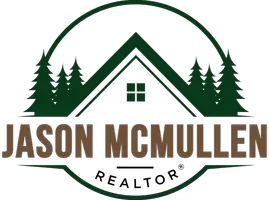4 Beds
2 Baths
3,636 SqFt
4 Beds
2 Baths
3,636 SqFt
Key Details
Property Type Single Family Home
Sub Type Detached
Listing Status Active
Purchase Type For Sale
Square Footage 3,636 sqft
Price per Sqft $275
Subdivision South Middleton Twp
MLS Listing ID PACB2044468
Style Farmhouse/National Folk
Bedrooms 4
Full Baths 2
HOA Y/N N
Abv Grd Liv Area 3,636
Year Built 1900
Annual Tax Amount $10,098
Tax Year 2024
Lot Size 5.150 Acres
Acres 5.15
Property Sub-Type Detached
Source BRIGHT
Property Description
Inside, you'll find a sun-drenched sunroom, large eat-in kitchen, expansive living room, and an open staircase that adds architectural elegance. Multiple fireplaces, original woodwork, and high ceilings carry the historical ambiance throughout. An in-law quarters bedroom provides flexible living or guest accommodations.
Outside, this property continues to impress with 5.15 acres of usable land and C2 commercial zoning, giving you endless possibilities for business or personal use. Outbuildings include a massive 6,950 sq ft pole barn with two garage doors, a large bank barn, and additional storage or workspace.
Whether you're dreaming of a bed-and-breakfast, small business location, or a spacious homestead with history, this unique property offers rare potential and unmatched character.
Pole Barn comes with 2 garage doors, 2 forms of heat, bath room and wide open spaces on its own electric., ready for the next business to take posession.
Don't miss your chance to own a piece of history with room to grow—schedule your tour today!
Location
State PA
County Cumberland
Area South Middleton Twp (14440)
Zoning C-2
Rooms
Other Rooms Living Room, Dining Room, Kitchen, Laundry, Bonus Room
Basement Unfinished
Interior
Interior Features Bathroom - Walk-In Shower, Bathroom - Tub Shower, Built-Ins, Ceiling Fan(s), Chair Railings, Crown Moldings, Curved Staircase, Dining Area, Kitchen - Country, Store/Office, Walk-in Closet(s), Wood Floors, Other
Hot Water Electric
Heating Central, Forced Air, Heat Pump - Electric BackUp, Heat Pump(s)
Cooling Heat Pump(s)
Flooring Ceramic Tile, Hardwood, Heavy Duty, Luxury Vinyl Plank, Solid Hardwood, Wood, Other
Inclusions Refrigerators, Washer, Dryer, Oven/Range, Pole Barn, Bank Barn,
Fireplace N
Heat Source Electric, Central
Exterior
Parking Features Garage - Front Entry, Garage - Side Entry, Oversized
Garage Spaces 150.0
Water Access N
Accessibility None
Total Parking Spaces 150
Garage Y
Building
Lot Description Backs to Trees, Partly Wooded, Rear Yard, Road Frontage
Story 3
Foundation Block, Stone
Sewer On Site Septic
Water Private
Architectural Style Farmhouse/National Folk
Level or Stories 3
Additional Building Above Grade, Below Grade
New Construction N
Schools
High Schools Boiling Springs
School District South Middleton
Others
Senior Community No
Tax ID 40-10-0632-036
Ownership Fee Simple
SqFt Source Estimated
Acceptable Financing Cash, Bank Portfolio, Conventional
Listing Terms Cash, Bank Portfolio, Conventional
Financing Cash,Bank Portfolio,Conventional
Special Listing Condition Standard

GET MORE INFORMATION
REALTOR® | Lic# RS325652






