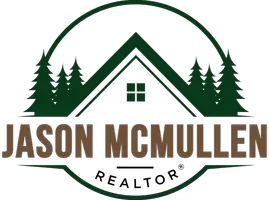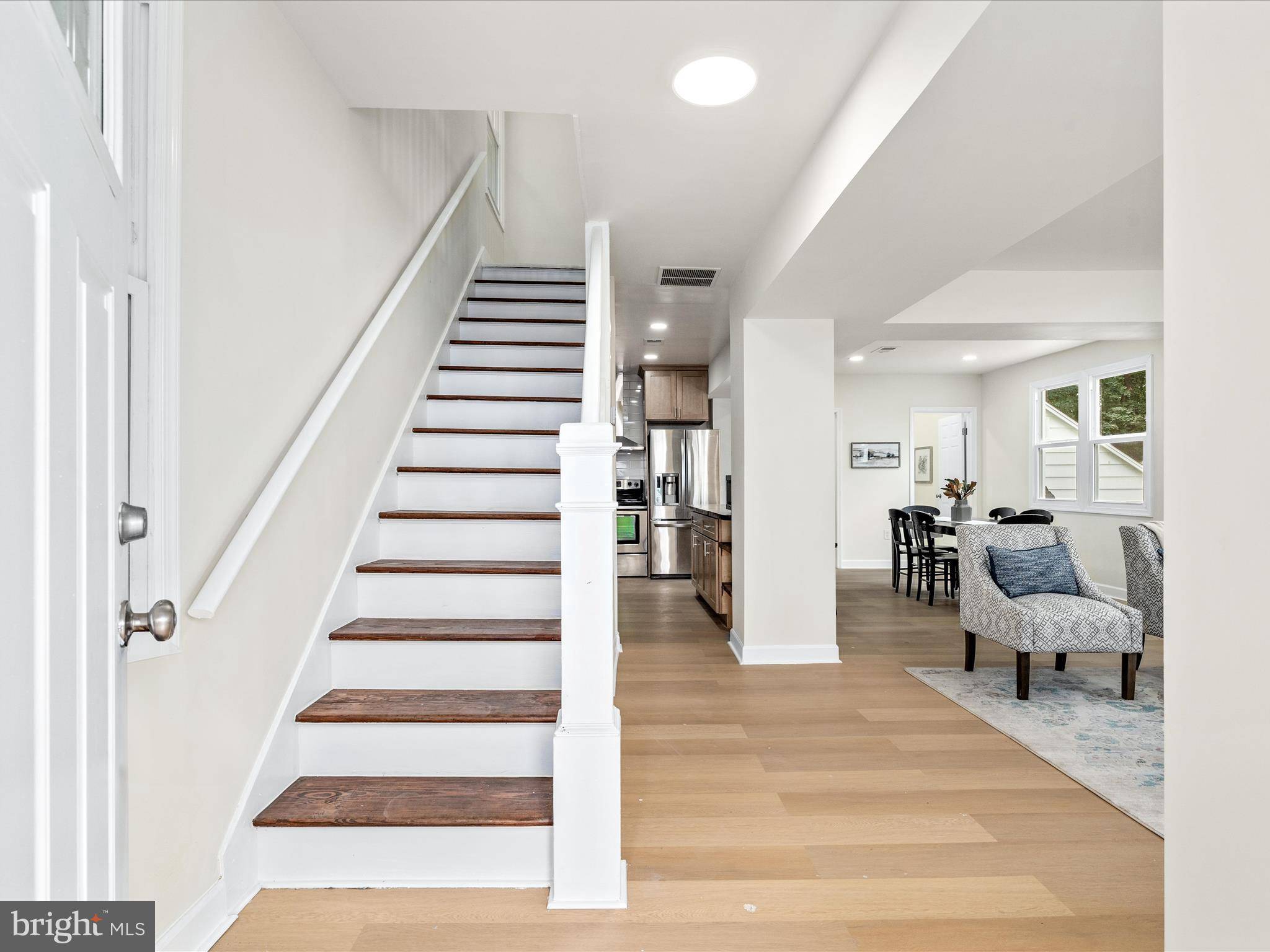4 Beds
4 Baths
1,932 SqFt
4 Beds
4 Baths
1,932 SqFt
Key Details
Property Type Single Family Home
Sub Type Detached
Listing Status Coming Soon
Purchase Type For Sale
Square Footage 1,932 sqft
Price per Sqft $129
Subdivision None Available
MLS Listing ID MDAL2012356
Style Colonial
Bedrooms 4
Full Baths 3
Half Baths 1
HOA Y/N N
Abv Grd Liv Area 1,318
Year Built 1925
Available Date 2025-07-24
Annual Tax Amount $902
Tax Year 2024
Lot Size 5,390 Sqft
Acres 0.12
Property Sub-Type Detached
Source BRIGHT
Property Description
Welcome to this beautifully renovated Colonial, where timeless curb appeal meets fresh, modern updates. With crisp white siding, bold black shutters, and meticulous attention to detail throughout, this home is truly move-in ready.
Inside, you're greeted by brand new luxury vinyl plank flooring that flows seamlessly throughout the home, combining durability with high-end style. The main floor features an open-concept layout, ideal for entertaining, with a spacious living room that opens directly into the dining area.
The fully updated kitchen is a standout, featuring butcher block countertops, a large center island, brand-new cabinetry, and stainless steel appliances. A generously sized half bath with an integrated laundry area completes the main level, offering both function and style.
Upstairs, you'll find two oversized bedrooms, including a serene primary suite, as well as a beautifully renovated full bathroom with modern tile finishes.
The fully finished basement expands the living space even further, boasting a massive bonus room, two additional bedrooms, and a full bath, which is ideal for guests, a home office, or multigenerational living.
Every inch of this home has been thoughtfully renovated! Don't miss your chance to make it yours!
Location
State MD
County Allegany
Area S Cumberland - Allegany County (Mdal2)
Zoning R
Rooms
Basement Fully Finished, Walkout Stairs
Interior
Interior Features Kitchen - Island, Walk-in Closet(s), Recessed Lighting, Floor Plan - Open
Hot Water Electric
Heating Forced Air
Cooling Central A/C
Flooring Luxury Vinyl Plank
Fireplaces Number 1
Fireplaces Type Brick
Fireplace Y
Heat Source Electric
Exterior
Parking Features Garage - Front Entry
Garage Spaces 1.0
Water Access N
Roof Type Architectural Shingle
Accessibility None
Total Parking Spaces 1
Garage Y
Building
Story 3
Foundation Block
Sewer Public Sewer
Water Public
Architectural Style Colonial
Level or Stories 3
Additional Building Above Grade, Below Grade
New Construction N
Schools
Elementary Schools South Penn
Middle Schools Washington
High Schools Fort Hill
School District Allegany County Public Schools
Others
Senior Community No
Tax ID 0104044061
Ownership Fee Simple
SqFt Source Assessor
Acceptable Financing Cash, Conventional, FHA, VA
Listing Terms Cash, Conventional, FHA, VA
Financing Cash,Conventional,FHA,VA
Special Listing Condition Standard

GET MORE INFORMATION
REALTOR® | Lic# RS325652






