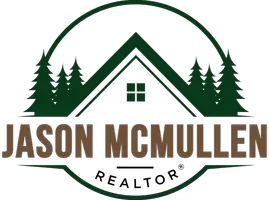2 Beds
2 Baths
1,307 SqFt
2 Beds
2 Baths
1,307 SqFt
Key Details
Property Type Townhouse
Sub Type End of Row/Townhouse
Listing Status Active
Purchase Type For Sale
Square Footage 1,307 sqft
Price per Sqft $346
Subdivision Hersheys Mill
MLS Listing ID PACT2105256
Style Ranch/Rambler
Bedrooms 2
Full Baths 2
HOA Fees $2,205/qua
HOA Y/N Y
Abv Grd Liv Area 1,680
Year Built 1980
Available Date 2025-08-01
Annual Tax Amount $3,810
Tax Year 2025
Lot Size 1,307 Sqft
Acres 0.03
Property Sub-Type End of Row/Townhouse
Source BRIGHT
Property Description
Adjacent is a formal dining room with generous space for a buffet, china cabinet, or hobby projects — whether you're hosting luncheon guests or enjoying a game night. This flows seamlessly into a spacious living room anchored by an elegant fireplace, offering that timeless, classic touch. At the rear of the home is a sunroom bathed in natural light — the seller's favorite retreat. Make sure o sure to experience the wonderful back patio, ideal for enjoying fresh air or grilling. With peaceful views of the golf green and woods beyond, this outdoor space feels unusually secluded for Hershey's Mill, thanks to the positioning of neighboring homes, the backyard offers a true sense of privacy and tranquility. The primary suite boasts generous proportions, a walk-in closet, step-in shower, and serene views of the green space behind the home. The second bedroom, enhanced with handsome built-in bookshelves, is serviced by a full hall bath.
Another very practical feature of this home is the flat front walkway, leading you from your car to front door. There's no steps to navigate. Hershey's Mill HOA fees cover lawn care, snow removal, trash, water, sewer, and more, ensuring a low-maintenance lifestyle. The community amenities are second to none: an Olympic-sized swimming pool, tennis and pickleball courts, walking trails, woodworking shop, community gardens, and a rich variety of clubs and activities ranging from cards and books to model trains and Philly sports fans. Conveniently located near Chester County's dining and social hubs, with easy highway access for adventures beyond, 293 Devon Lane invites you to experience the best of comfort and security. Visit us, and you'll agree.
Location
State PA
County Chester
Area East Goshen Twp (10353)
Zoning RESIDENTIAL
Direction South
Rooms
Other Rooms Living Room, Dining Room, Bedroom 2, Kitchen, Bedroom 1, Sun/Florida Room, Bathroom 1, Bathroom 2
Main Level Bedrooms 2
Interior
Interior Features Attic, Bathroom - Tub Shower, Bathroom - Walk-In Shower, Breakfast Area, Built-Ins, Ceiling Fan(s), Entry Level Bedroom, Flat, Kitchen - Eat-In, Pantry, Primary Bath(s), Recessed Lighting, Skylight(s), Upgraded Countertops, Walk-in Closet(s)
Hot Water Electric
Heating Heat Pump - Electric BackUp, Forced Air, Baseboard - Electric
Cooling Central A/C
Fireplaces Number 1
Fireplaces Type Fireplace - Glass Doors, Mantel(s), Wood
Inclusions Washer, Dryer, Refrigerator conveyed as is and contributing no monetary value to the transaction
Fireplace Y
Window Features Casement,Double Pane,Energy Efficient,Low-E,Replacement,Screens,Skylights
Heat Source Electric
Exterior
Garage Spaces 1.0
Carport Spaces 1
View Y/N N
Water Access N
Roof Type Architectural Shingle
Accessibility Doors - Lever Handle(s), Accessible Switches/Outlets, Grab Bars Mod, Level Entry - Main, Low Pile Carpeting
Total Parking Spaces 1
Garage N
Private Pool N
Building
Lot Description Backs - Open Common Area, Front Yard, Landscaping, Level, Private, Rear Yard, SideYard(s)
Story 1
Foundation Crawl Space
Sewer Public Sewer
Water Community, Public
Architectural Style Ranch/Rambler
Level or Stories 1
Additional Building Above Grade
New Construction N
Schools
Elementary Schools E. Goshen
High Schools East
School District West Chester Area
Others
Pets Allowed N
HOA Fee Include Alarm System,All Ground Fee,Common Area Maintenance,Insurance,Lawn Maintenance,Pool(s),Recreation Facility,Road Maintenance,Security Gate,Sewer,Snow Removal,Water
Senior Community Yes
Age Restriction 55
Tax ID 53-04A-0023
Ownership Fee Simple
SqFt Source Estimated
Security Features 24 hour security,Security Gate
Horse Property N
Special Listing Condition Standard

GET MORE INFORMATION
REALTOR® | Lic# RS325652






