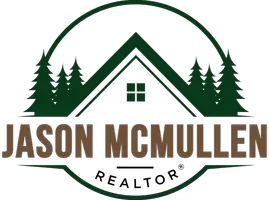
3 Beds
1 Bath
1,134 SqFt
3 Beds
1 Bath
1,134 SqFt
Key Details
Property Type Townhouse
Sub Type Interior Row/Townhouse
Listing Status Active
Purchase Type For Sale
Square Footage 1,134 sqft
Price per Sqft $176
Subdivision Haddington
MLS Listing ID PAPH2525342
Style Straight Thru
Bedrooms 3
Full Baths 1
HOA Y/N N
Year Built 1925
Available Date 2025-08-23
Annual Tax Amount $1,338
Tax Year 2025
Lot Size 825 Sqft
Property Sub-Type Interior Row/Townhouse
Source BRIGHT
Property Description
Built for real living, this home gives you three bedrooms for flexibility, a clean, unfinished basement ready for storage (or your future ideas), and outdoor spaces made for memory-making—grilling with family, string lights with friends, or a quiet evening on your porch.
All the big work is done: everything here is brand new—including the kitchen, bath, roof, plumbing, electric, windows, and luxury vinyl floors. Move in and relax from day one—no projects, just comfort. To top it off, a 1-year home warranty brings extra peace of mind, and the owner is flexible on closing timing for a smooth move.
At $199,900, this isn't just about square footage—it's about finally having a place to plant roots, build your next chapter, and live life on your terms. Plus, you're close to parks, trails, and public transportation—making city living easy and connected.
Ready to start your next chapter here? Don't just imagine it—come see 5540 Harmer St for yourself. Schedule your tour today and let this move-in-ready home welcome you in.
Location
State PA
County Philadelphia
Area 19131 (19131)
Zoning RSA5
Rooms
Other Rooms Living Room, Dining Room, Bedroom 2, Bedroom 3, Kitchen, Bedroom 1, Bathroom 1
Basement Unfinished
Interior
Hot Water Natural Gas
Heating Forced Air
Cooling None
Fireplace N
Heat Source Natural Gas
Exterior
View Y/N N
Water Access N
Accessibility None
Garage N
Private Pool N
Building
Story 2
Foundation Brick/Mortar
Sewer Public Sewer
Water Public
Architectural Style Straight Thru
Level or Stories 2
Additional Building Above Grade
New Construction N
Schools
High Schools Overbrook
School District The School District Of Philadelphia
Others
Pets Allowed Y
Senior Community No
Tax ID 041071200
Ownership Fee Simple
SqFt Source Estimated
Acceptable Financing Cash, Conventional, FHA, VA
Horse Property N
Listing Terms Cash, Conventional, FHA, VA
Financing Cash,Conventional,FHA,VA
Special Listing Condition Standard
Pets Allowed No Pet Restrictions

GET MORE INFORMATION

REALTOR® | Lic# RS325652






