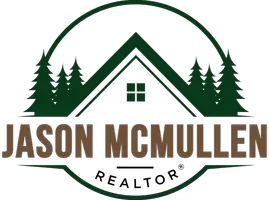4 Beds
3 Baths
3,082 SqFt
4 Beds
3 Baths
3,082 SqFt
Key Details
Property Type Single Family Home
Sub Type Detached
Listing Status Active
Purchase Type For Sale
Square Footage 3,082 sqft
Price per Sqft $194
Subdivision Ridings At Rehoboth
MLS Listing ID DESU2093048
Style Coastal
Bedrooms 4
Full Baths 3
HOA Fees $110/qua
HOA Y/N Y
Abv Grd Liv Area 3,082
Year Built 2011
Available Date 2025-08-20
Annual Tax Amount $1,814
Tax Year 2024
Lot Size 0.450 Acres
Acres 0.45
Lot Dimensions 148.00 x 212.00
Property Sub-Type Detached
Source BRIGHT
Property Description
AND THAT'S NOT ALL. There is a private in-law suite/apartment that was built on top of the garage. This could have several private access points. It is an oversized room that has a full bath and its own heating and cooling source. There would be ample room to add additional features, such as a small kitchenette. AND WAIT- there's more. There are OWNED solar panels in which you will save on your entire electric bill. There is also a generator hooked up to your electric panel. This incredible home has so many features that aren't even listed!
The seller has provided a PRE-LISTING home inspection that passed with flying colors and is also providing a 1-YEAR HOW for your peace of mind. Please schedule your appointment today!
Location
State DE
County Sussex
Area Indian River Hundred (31008)
Zoning AR-1
Rooms
Main Level Bedrooms 3
Interior
Interior Features Attic, Ceiling Fan(s), Dining Area, Floor Plan - Open, Kitchen - Gourmet, Primary Bath(s), Recessed Lighting, Window Treatments
Hot Water Tankless
Cooling Central A/C
Flooring Luxury Vinyl Plank, Partially Carpeted
Inclusions Refrigerator, washer, dryer, TV Screen, BBQ Grill, exercise machine in in in-law suite. John Deere Tractor, recliners, and generator negotiable.
Equipment Built-In Microwave, Built-In Range, Dishwasher, Disposal, Dryer, Microwave, Oven/Range - Gas, Refrigerator, Stainless Steel Appliances, Central Vacuum, Washer, Water Heater - Tankless
Fireplace N
Appliance Built-In Microwave, Built-In Range, Dishwasher, Disposal, Dryer, Microwave, Oven/Range - Gas, Refrigerator, Stainless Steel Appliances, Central Vacuum, Washer, Water Heater - Tankless
Heat Source Propane - Leased
Exterior
Parking Features Additional Storage Area, Garage - Front Entry, Garage Door Opener, Inside Access, Oversized
Garage Spaces 6.0
Water Access N
Accessibility None
Attached Garage 2
Total Parking Spaces 6
Garage Y
Building
Lot Description Backs to Trees
Story 1
Foundation Crawl Space
Sewer Public Septic
Water Public
Architectural Style Coastal
Level or Stories 1
Additional Building Above Grade, Below Grade
New Construction N
Schools
School District Cape Henlopen
Others
Senior Community No
Tax ID 234-05.00-688.00
Ownership Fee Simple
SqFt Source Assessor
Acceptable Financing Conventional, FHA, VA, USDA
Listing Terms Conventional, FHA, VA, USDA
Financing Conventional,FHA,VA,USDA
Special Listing Condition Standard
Virtual Tour https://dl.dropboxusercontent.com/scl/fi/5xzo1o1c0e81jmzh11fi4/30587-Park-Pavillion-Way-Lewes-DE-19958.mp4?rlkey=f3subkkjvtvb9ktbdvikzunsw&raw=1

GET MORE INFORMATION
REALTOR® | Lic# RS325652






