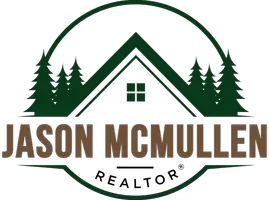4 Beds
4 Baths
2,310 SqFt
4 Beds
4 Baths
2,310 SqFt
Key Details
Property Type Single Family Home, Townhouse
Sub Type Twin/Semi-Detached
Listing Status Active
Purchase Type For Sale
Square Footage 2,310 sqft
Price per Sqft $777
Subdivision Cleveland Park
MLS Listing ID DCDC2216128
Style Traditional
Bedrooms 4
Full Baths 3
Half Baths 1
HOA Y/N N
Abv Grd Liv Area 1,688
Year Built 1926
Annual Tax Amount $8,093
Tax Year 2024
Lot Size 2,076 Sqft
Acres 0.05
Property Sub-Type Twin/Semi-Detached
Source BRIGHT
Property Description
Adding to its appeal, the fully finished lower-level functions as a self-contained suite with private entrance and a proven Airbnb history generating over $40,000 annually. In today's interest rate environment, this income stream provides incredible potential—whether offsetting ownership costs or serving as a long-term investment.
Located in one of DC's most desirable neighborhoods, this home is steps away from a vibrant array of restaurants, shops, and recreational options. Outdoor enthusiasts will love the proximity to the National Zoo and Rock Creek Park, offering miles of trails for hiking and biking. And with the Cleveland Park Metro Station (Red Line) just a short stroll away, commuting and exploring the city has never been easier.
Location
State DC
County Washington
Zoning CHECK ZONING MAP
Direction East
Rooms
Other Rooms Living Room, Dining Room, Bedroom 2, Bedroom 3, Bedroom 4, Kitchen, Bedroom 1, In-Law/auPair/Suite, Laundry, Office, Bathroom 1, Bathroom 2
Basement Connecting Stairway, Daylight, Partial, Fully Finished, Garage Access, Heated, Outside Entrance, Rear Entrance, Walkout Stairs, Windows, Improved, Interior Access
Interior
Interior Features 2nd Kitchen, Bathroom - Stall Shower, Bathroom - Walk-In Shower, Breakfast Area, Built-Ins, Ceiling Fan(s), Crown Moldings, Dining Area, Efficiency, Floor Plan - Traditional, Formal/Separate Dining Room, Kitchen - Eat-In, Kitchenette, Pantry, Recessed Lighting, Skylight(s), Sound System, Upgraded Countertops, Walk-in Closet(s), Window Treatments, Wood Floors, Bathroom - Jetted Tub, Bathroom - Tub Shower, Primary Bath(s)
Hot Water Electric
Heating Programmable Thermostat, Central, Baseboard - Hot Water, Wall Unit
Cooling Central A/C, Ceiling Fan(s), Programmable Thermostat, Wall Unit
Flooring Hardwood, Ceramic Tile, Luxury Vinyl Tile
Fireplaces Number 1
Fireplaces Type Fireplace - Glass Doors, Gas/Propane, Mantel(s), Stone
Inclusions 3rd Floor Bedroom Being Sold Furnished, Basement Apartment Being Sold Furnished including 3 wall-mounted TV's and Kitchen glassware, silverware, pots and pans, dishes, etc.
Equipment Built-In Range, Cooktop, Dishwasher, Disposal, Washer/Dryer Stacked, Washer, Dryer - Electric, Energy Efficient Appliances, Exhaust Fan, Extra Refrigerator/Freezer, Microwave, Oven - Self Cleaning, Range Hood, Refrigerator, Stainless Steel Appliances, Built-In Microwave, Icemaker, Oven/Range - Gas, Water Heater
Fireplace Y
Window Features Casement,Screens,Skylights,Vinyl Clad,Double Hung,ENERGY STAR Qualified
Appliance Built-In Range, Cooktop, Dishwasher, Disposal, Washer/Dryer Stacked, Washer, Dryer - Electric, Energy Efficient Appliances, Exhaust Fan, Extra Refrigerator/Freezer, Microwave, Oven - Self Cleaning, Range Hood, Refrigerator, Stainless Steel Appliances, Built-In Microwave, Icemaker, Oven/Range - Gas, Water Heater
Heat Source Natural Gas
Laundry Basement, Washer In Unit, Dryer In Unit, Lower Floor
Exterior
Exterior Feature Patio(s), Porch(es)
Parking Features Garage - Front Entry, Garage Door Opener, Inside Access
Garage Spaces 2.0
Utilities Available Cable TV, Water Available, Sewer Available, Natural Gas Available, Electric Available
Water Access N
Accessibility None
Porch Patio(s), Porch(es)
Road Frontage City/County
Attached Garage 1
Total Parking Spaces 2
Garage Y
Building
Lot Description Front Yard, Landscaping, Private, Rear Yard, Road Frontage, Sloping
Story 3
Foundation Brick/Mortar
Sewer Public Sewer
Water Public
Architectural Style Traditional
Level or Stories 3
Additional Building Above Grade, Below Grade
New Construction N
Schools
High Schools Wilson Senior
School District District Of Columbia Public Schools
Others
Pets Allowed Y
Senior Community No
Tax ID 2067//0070
Ownership Fee Simple
SqFt Source Assessor
Security Features Carbon Monoxide Detector(s),Exterior Cameras,Motion Detectors,Smoke Detector
Special Listing Condition Standard
Pets Allowed No Pet Restrictions

GET MORE INFORMATION
REALTOR® | Lic# RS325652






