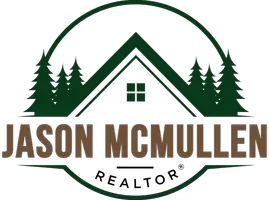4 Beds
4 Baths
2,696 SqFt
4 Beds
4 Baths
2,696 SqFt
Key Details
Property Type Single Family Home
Sub Type Detached
Listing Status Coming Soon
Purchase Type For Sale
Square Footage 2,696 sqft
Price per Sqft $352
Subdivision Beach Haven
MLS Listing ID MDDO2010354
Style Transitional
Bedrooms 4
Full Baths 3
Half Baths 1
HOA Y/N N
Abv Grd Liv Area 2,696
Year Built 1954
Available Date 2025-08-25
Annual Tax Amount $5,778
Tax Year 2024
Lot Size 0.920 Acres
Acres 0.92
Property Sub-Type Detached
Source BRIGHT
Property Description
Enjoy the outdoors from multiple vantage points—whether it's the waterside wraparound deck, the second-floor screened porch, the covered front porch, or a hammock strung between the pines. Professionally designed landscaping provides both beauty and privacy, with lush gardens that attract nature and even produce an abundance of figs from three varieties of bushes—perfect for homemade jams and jellies.
The shoreline is fully bulkheaded with a stone jetty, while the L-shaped pier—with pilings already in place for a future lift—makes boating effortless. Inside, the first-floor primary suite offers comfort and convenience with a spacious walk-in closet and full bath, creating the option for single-level living. Upstairs, you'll find three additional bedrooms and two baths, including one en suite, plus a hardwood-floored office or family room that opens directly to the screened porch.
From this ideal location, the Choptank River becomes your playground—swimming, water skiing, fishing, and exploring nearby creeks and waterfront restaurants are just minutes away.
Additional features include geothermal HVAC for energy efficiency, a full basement for hobbies and storage, an attached one-car garage, and a detached two-car garage.
Waterfront opportunities of this caliber on the Choptank are rare. Don't wait—schedule your private showing today and make this exceptional property yours.
Location
State MD
County Dorchester
Zoning RR
Rooms
Other Rooms Living Room, Dining Room, Primary Bedroom, Bedroom 2, Bedroom 3, Bedroom 4, Kitchen, Laundry, Office, Screened Porch
Basement Connecting Stairway, Drainage System, Interior Access, Sump Pump, Water Proofing System
Main Level Bedrooms 1
Interior
Interior Features Ceiling Fan(s), Entry Level Bedroom, Kitchen - Island, Pantry, Primary Bath(s), Recessed Lighting, Upgraded Countertops, Walk-in Closet(s), Window Treatments, Wood Floors
Hot Water Electric
Heating Heat Pump(s)
Cooling Central A/C, Geothermal, Ceiling Fan(s)
Inclusions Furniture and furnishings available for separate purchase
Equipment Cooktop, Dishwasher, Disposal, Dryer, Exhaust Fan, Extra Refrigerator/Freezer, Microwave, Oven - Double, Oven - Wall, Range Hood, Refrigerator, Washer - Front Loading
Fireplace N
Window Features Double Hung,Double Pane,Screens
Appliance Cooktop, Dishwasher, Disposal, Dryer, Exhaust Fan, Extra Refrigerator/Freezer, Microwave, Oven - Double, Oven - Wall, Range Hood, Refrigerator, Washer - Front Loading
Heat Source Geo-thermal, Electric
Laundry Has Laundry, Main Floor
Exterior
Exterior Feature Deck(s), Porch(es), Screened, Wrap Around
Parking Features Garage - Front Entry, Garage Door Opener, Inside Access
Garage Spaces 6.0
Utilities Available Cable TV Available, Electric Available, Phone Available
Waterfront Description Private Dock Site
Water Access Y
Water Access Desc Boat - Powered,Canoe/Kayak,Fishing Allowed,Personal Watercraft (PWC),Private Access
View River, Scenic Vista, Water
Roof Type Architectural Shingle
Accessibility None
Porch Deck(s), Porch(es), Screened, Wrap Around
Attached Garage 1
Total Parking Spaces 6
Garage Y
Building
Lot Description Bulkheaded, Landscaping
Story 2
Foundation Crawl Space, Slab
Sewer Septic Exists
Water Well
Architectural Style Transitional
Level or Stories 2
Additional Building Above Grade, Below Grade
Structure Type Dry Wall,Vaulted Ceilings
New Construction N
Schools
Elementary Schools Warwick
Middle Schools North Dorchester
High Schools North Dorchester
School District Dorchester County Public Schools
Others
Senior Community No
Tax ID 1014002596
Ownership Fee Simple
SqFt Source Assessor
Acceptable Financing Conventional, Cash, Bank Portfolio, VA
Horse Property N
Listing Terms Conventional, Cash, Bank Portfolio, VA
Financing Conventional,Cash,Bank Portfolio,VA
Special Listing Condition Standard

GET MORE INFORMATION
REALTOR® | Lic# RS325652

