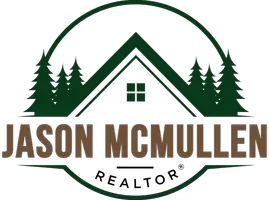4 Beds
3 Baths
2,941 SqFt
4 Beds
3 Baths
2,941 SqFt
Open House
Sun Aug 24, 2:00pm - 4:00pm
Key Details
Property Type Single Family Home
Sub Type Detached
Listing Status Active
Purchase Type For Sale
Square Footage 2,941 sqft
Price per Sqft $408
Subdivision Hampton Woods
MLS Listing ID VAFX2261944
Style Colonial
Bedrooms 4
Full Baths 2
Half Baths 1
HOA Fees $292/ann
HOA Y/N Y
Abv Grd Liv Area 2,941
Year Built 1999
Available Date 2025-08-22
Annual Tax Amount $11,838
Tax Year 2025
Lot Size 0.413 Acres
Acres 0.41
Property Sub-Type Detached
Source BRIGHT
Property Description
As you enter the grand entrance you will notice the warm and welcoming foyer with improved colors to the stair railings and freshly painted through-out. The extensive crown molding and window casing just adds another level of luxury. NEW hardwoods in the Living, Dining, Kitchen, family and office rooms. The kitchen has a spectacular counter with white cabinetry; the backsplash is absolutely lovely and ties the counters and cabinet color together with a NEW refrigerator and dishwasher to complete ensemble. 4 spacious bedrooms, 3 full bathrooms (Newly updated fixtures, freshly painted cabinets with quartz counters), one powder room (check out the NEW faucet). The primary bedroom is very generous in size with an accent-trey ceiling, ensuite bathroom that offers a soaking tub, walk-in shower, dual vanity freshly painted with NEW quartz counters and fixtures, additional en suite is a multi-purpose room with an expansive walk-in closet and NEW flooring. The 3-secondary bedrooms are also very spacious with NEW flooring and freshly painted, hallway bathroom has also been freshly painted with improved dual vanity, NEW quartz counter and fixtures.
A huge bonus would be the permitted ADU (finished basement) with LVP flooring, beautiful kitchenette, full bath, private living room with spacious bedroom and an additional room for living with interior and exterior access. Let's not forget the over-sized deck that is great for entertaining…the convenience to shops, eateries and business is phenomenal. Just move right on in!
Location
State VA
County Fairfax
Zoning 121
Rooms
Basement Fully Finished, Heated, Interior Access
Interior
Interior Features 2nd Kitchen, Bathroom - Soaking Tub, Bathroom - Stall Shower, Bathroom - Tub Shower, Bathroom - Walk-In Shower, Breakfast Area, Built-Ins, Carpet, Ceiling Fan(s), Chair Railings, Crown Moldings, Family Room Off Kitchen, Floor Plan - Open, Floor Plan - Traditional, Formal/Separate Dining Room, Kitchen - Gourmet, Kitchen - Island, Kitchen - Table Space, Kitchenette, Primary Bath(s), Upgraded Countertops, Walk-in Closet(s), Wood Floors, Other
Hot Water Natural Gas
Heating Forced Air
Cooling Central A/C
Fireplaces Number 1
Equipment Cooktop, Dishwasher, Disposal, Dryer, Exhaust Fan, Oven - Double, Refrigerator, Washer, Water Heater
Fireplace Y
Appliance Cooktop, Dishwasher, Disposal, Dryer, Exhaust Fan, Oven - Double, Refrigerator, Washer, Water Heater
Heat Source Natural Gas
Laundry Main Floor
Exterior
Exterior Feature Deck(s)
Parking Features Additional Storage Area, Garage - Front Entry, Garage Door Opener, Inside Access
Garage Spaces 2.0
Water Access N
View Trees/Woods
Accessibility None
Porch Deck(s)
Attached Garage 2
Total Parking Spaces 2
Garage Y
Building
Lot Description Backs to Trees, Cul-de-sac, Landscaping
Story 2
Foundation Permanent
Sewer Public Sewer
Water Public
Architectural Style Colonial
Level or Stories 2
Additional Building Above Grade, Below Grade
New Construction N
Schools
School District Fairfax County Public Schools
Others
Senior Community No
Tax ID 0554 12 0023
Ownership Fee Simple
SqFt Source Assessor
Special Listing Condition Standard

GET MORE INFORMATION
REALTOR® | Lic# RS325652






