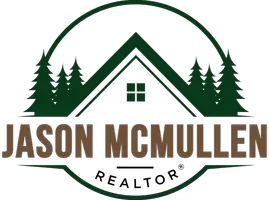4 Beds
3 Baths
2,462 SqFt
4 Beds
3 Baths
2,462 SqFt
Key Details
Property Type Single Family Home
Sub Type Detached
Listing Status Active
Purchase Type For Rent
Square Footage 2,462 sqft
Subdivision Brandon Farms
MLS Listing ID NJME2064738
Style Colonial
Bedrooms 4
Full Baths 2
Half Baths 1
Abv Grd Liv Area 2,462
Year Built 1995
Lot Size 0.340 Acres
Acres 0.34
Lot Dimensions 0.00 x 0.00
Property Sub-Type Detached
Source BRIGHT
Property Description
Step inside to discover freshly painted interiors with elegant color palettes, brand-new hardwood flooring, and gleaming marble tiles. The home features newly installed custom blinds and professionally designed closets, offering plenty of smart storage solutions.
Enjoy cozy evenings in the inviting family room, complete with a built-in electric fireplace and beautiful bay windows that fill the space with natural light and peaceful views. The open formal dining area flows seamlessly into the kitchen, Kitchen is tastefully upgraded with quartz countertop, white cabinetry, double sink, kitchen island and a pantry and vented exhaust. The dedicated laundry room on the first floor is both functional and stylish, with ample cabinetry, counter space and door opening to the backyard. Spacious living room, formal dining and powder room complete the first floor.
Upstairs is the spacious primary bedroom which offers dual walk-in closets, a relaxing Jacuzzi soaking tub, and a separate standing shower. Additional three bedrooms and a full bathroom in the hallway complete the second floor.
Step outside and you'll find a large private backyard with a deck, swimming pool, motorized awning, everything perfect for summer gatherings or simply enjoying the outdoors. The insulated garage with extra storage space and generous driveway provide ample space for your vehicles and guests. The whole house is secured with a premium security package including security camera on the premises.
Community amenities include a pool, tennis/basketball courts, sidewalks, soccer fields, playgrounds,
Brandon Farms is part of the stellar, top-rated Hopewell Valley Regional School District and is very close to Hospitals, Train stations, and Universities.
This BEAUTIFUL HOUSE checks all the boxes and is ready for your stay! Don't miss your chance to live in one of the most desirable neighborhoods! Schedule your showing today!
NTN screening required. Property is tenant occupied. A few images are from before the current tenant moved in. Pet rent extra.
Location
State NJ
County Mercer
Area Hopewell Twp (21106)
Zoning R-5
Interior
Hot Water Natural Gas
Cooling Central A/C
Inclusions Washer, Dryer, Refrigerator,
Fireplace N
Heat Source Natural Gas
Exterior
Parking Features Garage - Front Entry, Additional Storage Area
Garage Spaces 6.0
Water Access N
Accessibility None
Attached Garage 2
Total Parking Spaces 6
Garage Y
Building
Story 2
Foundation Permanent
Sewer Public Sewer
Water Public
Architectural Style Colonial
Level or Stories 2
Additional Building Above Grade, Below Grade
New Construction N
Schools
Elementary Schools Stony Brook E.S.
Middle Schools Timberlane M.S.
High Schools Central H.S.
School District Hopewell Valley Regional Schools
Others
Pets Allowed Y
Senior Community No
Tax ID 06-00078 14-00016
Ownership Other
SqFt Source Assessor
Miscellaneous HOA/Condo Fee,Taxes
Security Features Security System
Pets Allowed Case by Case Basis

GET MORE INFORMATION
REALTOR® | Lic# RS325652






