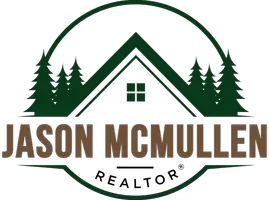3 Beds
4 Baths
1,459 SqFt
3 Beds
4 Baths
1,459 SqFt
Key Details
Property Type Single Family Home, Townhouse
Sub Type Twin/Semi-Detached
Listing Status Coming Soon
Purchase Type For Sale
Square Footage 1,459 sqft
Price per Sqft $548
Subdivision Eckington
MLS Listing ID DCDC2219958
Style Contemporary
Bedrooms 3
Full Baths 3
Half Baths 1
HOA Fees $395/mo
HOA Y/N Y
Abv Grd Liv Area 1,459
Year Built 2013
Available Date 2025-09-06
Annual Tax Amount $5,908
Tax Year 2024
Property Sub-Type Twin/Semi-Detached
Source BRIGHT
Property Description
Don't miss this stunning, newly renovated (2025) townhouse-style, two-level condo in the heart of tree-lined Eckington—one of DC's most dynamic neighborhoods.
Step inside to a totally refreshed, from top to bottom, open floor plan featuring upgraded quartz countertops, with a deep kitchen sink, custom white cabinetry, premium GE Café appliances, and all the bathrooms that offer elegant upgrades for a touch of luxury, plus upgraded honeycomb window treatments throughout.
Enjoy the convenience of being nestled between two Metro stops and just steps from the Metropolitan Branch Trail and beautiful Tanner Park. This spacious condo boasts 3 bedrooms, a versatile loft (perfect for a home office), 3 full bathrooms, and a powder room.
Dramatic 19-foot ceilings and expansive windows flood the home with natural light all day. There's abundant storage—from spacious closets to a dedicated storage shed near your private, secure (off-street) parking spot.
Start your day with coffee and a sunrise on your east-facing balcony, or unwind with a sunset beverage on your charming front patio. Just a short stroll from Union Market, DC Bouldering Project, Lost Generation Brewery, Yang Market (a neighborhood favorite), plus excellent restaurants, shops, and more.
This luxury condo offers the perfect blend of style, space, and location—schedule your showing today!
Location
State DC
County Washington
Zoning RF-1
Rooms
Main Level Bedrooms 1
Interior
Interior Features Breakfast Area, Ceiling Fan(s), Dining Area, Entry Level Bedroom, Floor Plan - Open, Kitchen - Gourmet, Kitchen - Island, Primary Bath(s), Recessed Lighting, Bathroom - Stall Shower, Bathroom - Tub Shower, Walk-in Closet(s), Window Treatments, Wood Floors
Hot Water Natural Gas, Tankless
Heating Forced Air
Cooling Central A/C
Equipment Built-In Microwave, Dishwasher, Disposal, Dryer, Icemaker, Oven/Range - Gas, Refrigerator, Stainless Steel Appliances, Stove, Washer
Fireplace N
Appliance Built-In Microwave, Dishwasher, Disposal, Dryer, Icemaker, Oven/Range - Gas, Refrigerator, Stainless Steel Appliances, Stove, Washer
Heat Source Natural Gas
Laundry Upper Floor
Exterior
Exterior Feature Balcony
Parking Features Additional Storage Area, Garage - Rear Entry
Garage Spaces 1.0
Amenities Available None
Water Access N
Accessibility None
Porch Balcony
Attached Garage 1
Total Parking Spaces 1
Garage Y
Building
Story 2
Foundation Slab
Sewer Public Sewer
Water Public
Architectural Style Contemporary
Level or Stories 2
Additional Building Above Grade, Below Grade
New Construction N
Schools
School District District Of Columbia Public Schools
Others
Pets Allowed Y
HOA Fee Include Common Area Maintenance,Ext Bldg Maint,Insurance,Reserve Funds,Water
Senior Community No
Tax ID 3570//2011
Ownership Condominium
Acceptable Financing Conventional, FHA, VA
Listing Terms Conventional, FHA, VA
Financing Conventional,FHA,VA
Special Listing Condition Standard
Pets Allowed No Pet Restrictions

GET MORE INFORMATION
REALTOR® | Lic# RS325652


