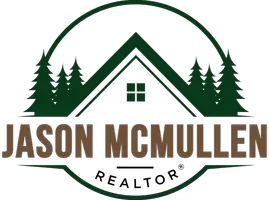4 Beds
3 Baths
14,810 SqFt
4 Beds
3 Baths
14,810 SqFt
Open House
Sat Sep 06, 11:00am - 1:00pm
Key Details
Property Type Single Family Home
Sub Type Detached
Listing Status Active
Purchase Type For Sale
Square Footage 14,810 sqft
Price per Sqft $57
Subdivision Beagle Club
MLS Listing ID NJCD2100740
Style Contemporary
Bedrooms 4
Full Baths 2
Half Baths 1
HOA Y/N N
Abv Grd Liv Area 3,451
Year Built 1992
Available Date 2025-08-31
Annual Tax Amount $19,642
Tax Year 2024
Lot Size 0.340 Acres
Acres 0.34
Property Sub-Type Detached
Source BRIGHT
Property Description
The main level opens with a dramatic two-story foyer, highlighted by a sweeping staircase and chandelier. A formal dining room with a hand-painted mural and crystal chandelier sets the stage for memorable gatherings, while the adjoining living room offers abundant natural light, a piano area, and a built-in bar. The heart of the home is the expansive family room, featuring vaulted ceilings, a striking floor-to-ceiling stone fireplace, and seamless access to the private patio and backyard. The kitchen is well-appointed with stainless steel appliances, ample cabinetry, and a breakfast bar, ideal for casual dining.
Upstairs, the luxurious owner's suite boasts vaulted ceilings, a comfortable sitting area, and a custom walk-in closet with built-ins and center island. The spa-inspired bath offers a soaking tub, dual vanity, and frameless glass shower. Additional bedrooms are generously sized, and each bathroom showcases quality finishes and modern updates. The finished basement adds exceptional living space with a home gym, recreation area, billiards table, and entertainment zone for relaxing, exercising, or hosting friends and family.
Additional highlights include hardwood floors, large windows throughout, an attached garage, and abundant storage. Outdoors, the landscaped yard and stone patio create a private retreat perfect for entertaining. Conveniently located near top schools, shopping, and parks, this home represents a rare opportunity in a sought-after neighborhood.
Location
State NJ
County Camden
Area Voorhees Twp (20434)
Zoning 100B
Rooms
Basement Fully Finished
Main Level Bedrooms 4
Interior
Hot Water Electric
Heating Forced Air
Cooling Central A/C
Flooring Hardwood
Heat Source Natural Gas
Exterior
Parking Features Built In, Garage - Side Entry, Garage Door Opener, Inside Access, Oversized
Garage Spaces 2.0
Water Access N
Roof Type Architectural Shingle
Accessibility Other
Attached Garage 2
Total Parking Spaces 2
Garage Y
Building
Lot Description Landscaping, Rear Yard, SideYard(s)
Story 2
Foundation Brick/Mortar
Sewer Public Sewer
Water Public
Architectural Style Contemporary
Level or Stories 2
Additional Building Above Grade
Structure Type High,Vaulted Ceilings
New Construction N
Schools
Elementary Schools Kresson
Middle Schools Voorhees
High Schools Eastern H.S.
School District Voorhees Township Board Of Education
Others
Pets Allowed Y
Senior Community No
Tax ID 34-00213 09-00020
Ownership Fee Simple
SqFt Source Estimated
Acceptable Financing Cash, Conventional, FHA
Listing Terms Cash, Conventional, FHA
Financing Cash,Conventional,FHA
Special Listing Condition Standard
Pets Allowed No Pet Restrictions

GET MORE INFORMATION
REALTOR® | Lic# RS325652






