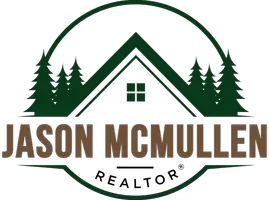3 Beds
4 Baths
1,666 SqFt
3 Beds
4 Baths
1,666 SqFt
Key Details
Property Type Townhouse
Sub Type Interior Row/Townhouse
Listing Status Active
Purchase Type For Rent
Square Footage 1,666 sqft
Subdivision Potomac Grove
MLS Listing ID MDMC2197932
Style Traditional
Bedrooms 3
Full Baths 2
Half Baths 2
HOA Fees $128/mo
HOA Y/N Y
Abv Grd Liv Area 2,028
Year Built 1989
Lot Size 1,666 Sqft
Acres 0.04
Property Sub-Type Interior Row/Townhouse
Source BRIGHT
Property Description
Inside, you'll find a bright and open floor plan filled with natural light from multiple skylights. The main level features fresh interior paint, hardwood floors throughout, a formal living room with a box bay window, a separate dining room, and a convenient half bath. The updated kitchen includes 42" cherry cabinets (some with glass fronts), granite countertops, a new modern backsplash, stainless steel appliances, an island, and two pantries. The adjoining family room has skylights and opens to a private deck overlooking the trees.
Upstairs, the primary suite offers vaulted ceilings, a walk-in closet, and a renovated bathroom. Two additional bedrooms and a full hall bath complete the upper level—all bedrooms have vaulted ceilings and great natural light.
The finished walkout basement includes a spacious rec room with a fireplace and wet bar, luxury vinyl flooring, a half bath, laundry area, and garage access.
Recent updates include: new roof, larger gutters, and 3 Velux skylights (2020), Trane HVAC (2018), new windows (2024), refinished deck (2024).
This move-in ready home combines thoughtful updates with a prime location—don't miss it!
Location
State MD
County Montgomery
Zoning R200
Rooms
Basement Fully Finished, Outside Entrance, Rear Entrance, Walkout Level
Interior
Interior Features Dining Area, Floor Plan - Open, Kitchen - Gourmet, Kitchen - Island, Primary Bath(s), Upgraded Countertops, Wet/Dry Bar, Window Treatments, Wood Floors
Hot Water Electric
Heating Heat Pump(s)
Cooling Central A/C, Ceiling Fan(s)
Fireplaces Number 1
Equipment Dishwasher, Disposal, Dryer, Microwave, Oven/Range - Electric, Refrigerator, Washer
Fireplace Y
Appliance Dishwasher, Disposal, Dryer, Microwave, Oven/Range - Electric, Refrigerator, Washer
Heat Source Central
Exterior
Parking Features Garage Door Opener
Garage Spaces 1.0
Amenities Available Common Grounds, Tot Lots/Playground
Water Access N
Accessibility None
Attached Garage 1
Total Parking Spaces 1
Garage Y
Building
Story 3
Foundation Other
Sewer Public Sewer
Water Public
Architectural Style Traditional
Level or Stories 3
Additional Building Above Grade, Below Grade
New Construction N
Schools
School District Montgomery County Public Schools
Others
Pets Allowed N
HOA Fee Include Insurance,Lawn Care Front,Reserve Funds,Snow Removal,Trash
Senior Community No
Tax ID 160602739571
Ownership Other
SqFt Source Assessor

GET MORE INFORMATION
REALTOR® | Lic# RS325652






