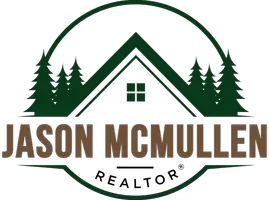3 Beds
2 Baths
20,000 SqFt
3 Beds
2 Baths
20,000 SqFt
Key Details
Property Type Single Family Home
Sub Type Detached
Listing Status Active
Purchase Type For Sale
Square Footage 20,000 sqft
Price per Sqft $24
Subdivision None Available
MLS Listing ID PACT2098292
Style Cape Cod
Bedrooms 3
Full Baths 1
Half Baths 1
HOA Y/N N
Abv Grd Liv Area 1,736
Year Built 1950
Available Date 2025-09-05
Annual Tax Amount $6,113
Tax Year 2024
Lot Size 0.459 Acres
Acres 0.46
Lot Dimensions 0.00 x 0.00
Property Sub-Type Detached
Source BRIGHT
Property Description
Step inside to light-filled living spaces featuring refinished oak hardwood floors throughout (2019), crisp finishes, and classic details. The open-concept kitchen boasts marble countertops, quality cabinetry, and stainless steel appliances. A dry bar with wine fridge and soapstone countertops, make entertaining effortless. The cozy living room is anchored by a gas fireplace (2020), built-in shelving, and custom lighting.
The expansive primary bedroom offers a peaceful retreat, while the updated bath features radiant heated floors, stylish tilework, and contemporary fixtures. A bonus room with pantry storage adds flexibility and function. Major upgrades include new plumbing and electrical (2019), a new driveway (2024), and a new roof (2025).
Outside, enjoy sunrise views from the front porch over the neighboring farm, and sunset views from the expansive wraparound deck and wide-open backyard—perfect for summer BBQs. The English garden thrives with anything you plant, and the local farm stand just down the road offers fresh eggs and produce. As a hidden bonus, you'll enjoy Longwood Gardens fireworks views all summer long.
With its storybook setting and thoughtful renovations, 573 Schoolhouse Road is a rare find—timeless, fresh, and ready to welcome you home.
Location
State PA
County Chester
Area East Marlborough Twp (10361)
Zoning RB
Rooms
Other Rooms Living Room, Primary Bedroom, Bedroom 2, Bedroom 3, Bedroom 4, Kitchen, Basement, Storage Room, Full Bath
Basement Full, Unfinished
Main Level Bedrooms 1
Interior
Interior Features Dining Area, Combination Kitchen/Dining, Pantry, Ceiling Fan(s), Kitchen - Island, Recessed Lighting, Kitchen - Eat-In, Bathroom - Stall Shower, Entry Level Bedroom, Wood Floors
Hot Water Electric
Heating Heat Pump(s), Radiant
Cooling Central A/C
Flooring Wood
Fireplaces Number 1
Fireplaces Type Gas/Propane
Inclusions Refrigerator and wine fridge in kitchen, washer & dryer, refrigerator in basement
Equipment Built-In Range, Dishwasher, Oven/Range - Gas, Refrigerator, Washer, Dryer, Disposal
Fireplace Y
Appliance Built-In Range, Dishwasher, Oven/Range - Gas, Refrigerator, Washer, Dryer, Disposal
Heat Source Electric, Propane - Leased
Laundry Lower Floor
Exterior
Exterior Feature Porch(es), Deck(s)
Garage Spaces 2.0
Water Access N
Roof Type Pitched,Shingle
Accessibility None
Porch Porch(es), Deck(s)
Total Parking Spaces 2
Garage N
Building
Lot Description Front Yard, Rear Yard, SideYard(s)
Story 1.5
Foundation Other
Sewer Public Sewer
Water Well
Architectural Style Cape Cod
Level or Stories 1.5
Additional Building Above Grade, Below Grade
New Construction N
Schools
School District Kennett Consolidated
Others
Senior Community No
Tax ID 61-06 -0061
Ownership Fee Simple
SqFt Source Assessor
Security Features Carbon Monoxide Detector(s),Smoke Detector
Special Listing Condition Standard

GET MORE INFORMATION
REALTOR® | Lic# RS325652






