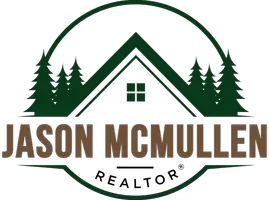
4 Beds
4 Baths
3,128 SqFt
4 Beds
4 Baths
3,128 SqFt
Open House
Fri Sep 12, 4:00pm - 6:00pm
Sat Sep 13, 1:00pm - 3:00pm
Sun Sep 14, 1:00pm - 3:00pm
Key Details
Property Type Single Family Home
Sub Type Detached
Listing Status Active
Purchase Type For Sale
Square Footage 3,128 sqft
Price per Sqft $350
Subdivision Franklin Farm
MLS Listing ID VAFX2266352
Style Colonial
Bedrooms 4
Full Baths 3
Half Baths 1
HOA Fees $350/qua
HOA Y/N Y
Year Built 1982
Available Date 2025-09-12
Annual Tax Amount $10,365
Tax Year 2025
Lot Size 0.495 Acres
Acres 0.5
Property Sub-Type Detached
Source BRIGHT
Property Description
The welcoming foyer provides direct access to both the family room and living room. A renovated half bath is off the foyer. The spacious, and light filled formal living room includes a wood burning fireplace with a classic surround. A second fireplace, with floor to ceiling brick and a raised hearth, is located in the large family room. This home is staged, but a couple of pictures show how the seller's sectional sofa fit perfectly in this room! There is direct access to the screened porch and deck from the family room. (The seller loved watching tv here!) A pocket door opens to the main floor laundry room! The fully remodeled kitchen features cherry cabinets, quartz counters, a farm sink, undercabinet lighting and a beautiful back splash! The island provides the perfect place for food prep and serving up a buffet! Four bedrooms are located on the upper level. The roomy primary bedroom includes a walk-in closet and a fully renovated bath finished with classic tiles. Three additional bedrooms are on this level, along with a 2nd full bath, again, beautifully remodeled with classic tiles!
A fully finished lower level includes a huge rec room with recessed lighting. A full, updated bath and den are located off of this room. There is a utility/storage area on this level. Gas heat and gas hot water.
You'll love the large yard that is professionally landscaped and features an underground irrigation system.
Check out the garage that features extra storage space and a side door to the yard.
All of this in fabulous Franklin Farm! TWO swimming pools, 3 sets of tennis courts (2 at each location), pickleball courts, tot lots, ponds, abundant walking paths and more! Great location with easy access to Fairfax County Parkway, I-66, the toll road, shopping, restaurants and more. Crossfield/ Carson and Oakton HS!
Water heater 2023
A/C 2022
Roof & gutter guards 2020
Furnace - approximately 2015
Location
State VA
County Fairfax
Zoning 302
Rooms
Other Rooms Living Room, Dining Room, Primary Bedroom, Bedroom 2, Bedroom 3, Bedroom 4, Kitchen, Family Room, Den, Foyer, Laundry, Recreation Room, Bathroom 2, Bathroom 3, Primary Bathroom, Half Bath
Basement Connecting Stairway, Full, Fully Finished, Poured Concrete, Sump Pump
Interior
Interior Features Attic/House Fan, Crown Moldings, Family Room Off Kitchen, Kitchen - Island, Recessed Lighting, Walk-in Closet(s), Wood Floors
Hot Water Natural Gas
Heating Forced Air
Cooling Ceiling Fan(s), Attic Fan
Fireplaces Number 2
Fireplaces Type Screen
Equipment Built-In Microwave, Dishwasher, Disposal, Dryer, Exhaust Fan, Icemaker, Refrigerator, Stove, Washer
Fireplace Y
Appliance Built-In Microwave, Dishwasher, Disposal, Dryer, Exhaust Fan, Icemaker, Refrigerator, Stove, Washer
Heat Source Natural Gas
Laundry Main Floor, Washer In Unit, Dryer In Unit
Exterior
Exterior Feature Deck(s), Screened, Porch(es)
Parking Features Garage Door Opener, Additional Storage Area
Garage Spaces 6.0
Amenities Available Basketball Courts, Bike Trail, Common Grounds, Jog/Walk Path, Pier/Dock, Pool - Outdoor, Pool Mem Avail, Tennis Courts, Tot Lots/Playground
Water Access N
Accessibility None
Porch Deck(s), Screened, Porch(es)
Attached Garage 2
Total Parking Spaces 6
Garage Y
Building
Lot Description Backs to Trees, Cul-de-sac
Story 3
Foundation Concrete Perimeter
Sewer Public Sewer
Water Public
Architectural Style Colonial
Level or Stories 3
Additional Building Above Grade, Below Grade
New Construction N
Schools
Elementary Schools Crossfield
Middle Schools Carson
High Schools Oakton
School District Fairfax County Public Schools
Others
HOA Fee Include Common Area Maintenance,Management,Pool(s),Reserve Funds,Trash
Senior Community No
Tax ID 0352 08 0314
Ownership Fee Simple
SqFt Source Assessor
Special Listing Condition Standard
Virtual Tour https://vimeo.com/1117261977?share=copy

GET MORE INFORMATION

REALTOR® | Lic# RS325652






