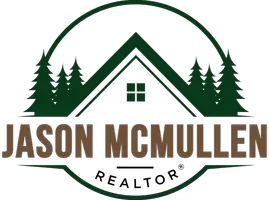
3 Beds
3 Baths
2,080 SqFt
3 Beds
3 Baths
2,080 SqFt
Open House
Sat Sep 20, 12:00pm - 2:00pm
Key Details
Property Type Single Family Home, Townhouse
Sub Type Twin/Semi-Detached
Listing Status Coming Soon
Purchase Type For Sale
Square Footage 2,080 sqft
Price per Sqft $144
Subdivision Hamburg
MLS Listing ID PABK2057120
Style Traditional
Bedrooms 3
Full Baths 2
Half Baths 1
HOA Y/N N
Year Built 2025
Available Date 2025-09-20
Annual Tax Amount $5,000
Tax Year 2025
Lot Size 6,969 Sqft
Acres 0.16
Property Sub-Type Twin/Semi-Detached
Source BRIGHT
Property Description
THE SELLER IS OFFERING UP to 3% TO QUALIFIED BUYERS AND PAYING FOR TITLE INSURANCE AT SENTRY ABSTRACT.
This New Construction Duplex will wow you! Two Semi detached homes, each offering a flexible open floor plan with so many amenities, you won't want to leave home! The main floor boasts a large open living room and dining room combination, which leads right into the gorgeous and well appointed kitchen, with granite, all new appliances, and plenty of cabinet space. Adjoining, for convenience, is the half bath as well as the laundry area. This main level living space is enhanced by all the natural light from three sides, adding to the feeling of space and comfort! Upstairs you will find three bedrooms and two full baths. The primary bedroom has double closets and sliders leading to a large rear deck for relaxing on those temperate evenings. The two other bedrooms have walk in closets and share another full bath. There are detached garages at the end of your ample sized yard and on street parking at your front entrance. (Note: 257 S 4th offers a two car detached garage at $300,000 and 259 S 4th is offering a one car detached garage at $295,000. New Legal Descriptions will be prepared and RE taxes will be calculated prior to closing.
Location
State PA
County Berks
Area Hamburg Boro (10246)
Zoning VC-BOROUGH & VILLAGE CENT
Direction West
Rooms
Other Rooms Living Room, Dining Room, Primary Bedroom, Bedroom 2, Bedroom 3, Kitchen, Laundry
Basement Connecting Stairway, Front Entrance, Outside Entrance, Partial, Other
Interior
Interior Features Bathroom - Tub Shower, Breakfast Area, Built-Ins, Carpet, Combination Dining/Living, Dining Area, Efficiency, Floor Plan - Open, Kitchen - Eat-In
Hot Water Natural Gas
Heating Forced Air
Cooling Central A/C
Flooring Carpet, Vinyl, Tile/Brick
Inclusions Range/Oven, Refrigerator, Dishwasher
Equipment Dishwasher, Range Hood, Oven/Range - Electric
Furnishings No
Appliance Dishwasher, Range Hood, Oven/Range - Electric
Heat Source Natural Gas
Laundry Has Laundry, Main Floor
Exterior
Parking Features Additional Storage Area, Garage - Rear Entry
Garage Spaces 1.0
Utilities Available Cable TV Available, Above Ground
Water Access N
Roof Type Asphalt,Architectural Shingle
Street Surface Black Top
Accessibility None
Road Frontage State
Total Parking Spaces 1
Garage Y
Building
Story 2
Foundation Block, Crawl Space, Other
Sewer Public Sewer
Water Public
Architectural Style Traditional
Level or Stories 2
Additional Building Above Grade
Structure Type Dry Wall
New Construction Y
Schools
Middle Schools Hamburg Area
High Schools Hamburg Area
School District Hamburg Area
Others
Pets Allowed Y
Senior Community No
Tax ID TBD
Ownership Fee Simple
SqFt Source Estimated
Horse Property N
Special Listing Condition Third Party Approval
Pets Allowed No Pet Restrictions

GET MORE INFORMATION

REALTOR® | Lic# RS325652






