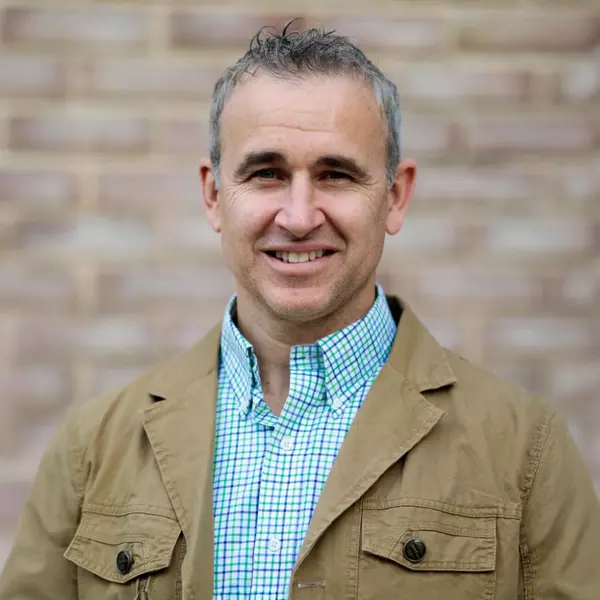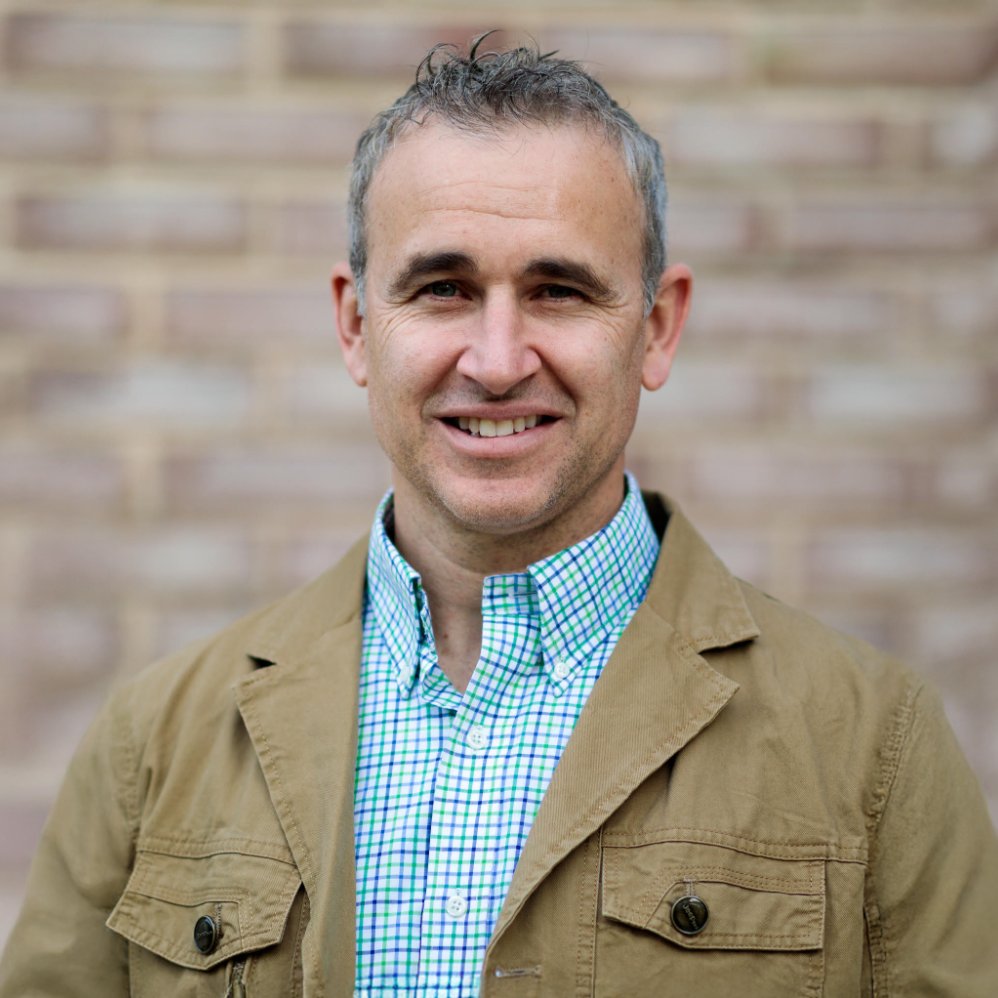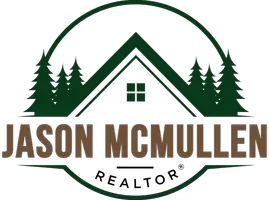
4 Beds
2 Baths
1,760 SqFt
4 Beds
2 Baths
1,760 SqFt
Open House
Sun Sep 28, 1:00pm - 4:00pm
Key Details
Property Type Single Family Home
Sub Type Detached
Listing Status Active
Purchase Type For Sale
Square Footage 1,760 sqft
Price per Sqft $414
Subdivision Broyhill Crest
MLS Listing ID VAFX2268624
Style Ranch/Rambler
Bedrooms 4
Full Baths 2
HOA Y/N N
Abv Grd Liv Area 910
Year Built 1951
Available Date 2025-09-25
Annual Tax Amount $8,303
Tax Year 2025
Lot Size 10,075 Sqft
Acres 0.23
Property Sub-Type Detached
Source BRIGHT
Property Description
Step inside to find gleaming hardwood floors throughout the main level, complemented by a stunning chef's kitchen with 42" white shaker cabinets, quartz countertops, stainless steel appliances, and a sleek, open layout perfect for entertaining. The bathrooms have been completely transformed with modern finishes and designer details, offering a spa-like feel.
The lower level provides incredible versatility with a spacious recreation room, bedroom, full bath, and a large laundry room—ideal for guests, extended family, or a home office. Recent updates continue with a new PVC sewer line (2025), brand-new luxury vinyl flooring in the basement, and an updated basement bath with new tile and vanity.
Enjoy peace of mind with major system upgrades including a new roof, HVAC, hot water heater, windows, and gutters (2021). Outdoors, relax or entertain on the beautiful stone patio overlooking the large, fully fenced yard, just steps from dog-friendly Valley Crest Park.
Perfectly located, this home offers quick access to the Express Lanes to Tysons, shopping and dining at Mosaic District, and all the best of Northern Virginia living.
Move-in ready and fully updated, this is the one you've been waiting for!
Location
State VA
County Fairfax
Zoning 130
Rooms
Other Rooms Living Room, Dining Room, Bedroom 2, Bedroom 3, Bedroom 4, Kitchen, Bedroom 1, Recreation Room, Bathroom 2
Basement Full, Walkout Level
Main Level Bedrooms 3
Interior
Interior Features Window Treatments, Recessed Lighting, Attic, Bathroom - Tub Shower, Entry Level Bedroom, Floor Plan - Open, Kitchen - Galley, Upgraded Countertops, Wood Floors
Hot Water Natural Gas
Heating Forced Air
Cooling Central A/C
Flooring Hardwood, Luxury Vinyl Plank
Fireplaces Number 1
Fireplaces Type Screen, Fireplace - Glass Doors, Mantel(s)
Equipment Built-In Microwave, Dryer, Washer, Dishwasher, Refrigerator, Icemaker, Stove
Fireplace Y
Appliance Built-In Microwave, Dryer, Washer, Dishwasher, Refrigerator, Icemaker, Stove
Heat Source Natural Gas
Laundry Basement
Exterior
Exterior Feature Patio(s)
Garage Spaces 2.0
Fence Fully
Utilities Available Water Available, Sewer Available, Natural Gas Available, Electric Available
Amenities Available None
Water Access N
View Trees/Woods
Roof Type Asphalt
Accessibility None
Porch Patio(s)
Total Parking Spaces 2
Garage N
Building
Lot Description Backs - Parkland, Backs to Trees, Trees/Wooded
Story 2
Foundation Concrete Perimeter
Sewer Public Sewer
Water Public
Architectural Style Ranch/Rambler
Level or Stories 2
Additional Building Above Grade, Below Grade
Structure Type Dry Wall
New Construction N
Schools
Elementary Schools Mason Crest
Middle Schools Poe
High Schools Falls Church
School District Fairfax County Public Schools
Others
Pets Allowed Y
HOA Fee Include None
Senior Community No
Tax ID 0601 08 0120
Ownership Fee Simple
SqFt Source 1760
Acceptable Financing Conventional, Cash, FHA, VA
Listing Terms Conventional, Cash, FHA, VA
Financing Conventional,Cash,FHA,VA
Special Listing Condition Standard
Pets Allowed No Pet Restrictions
Virtual Tour https://homes.amazinglistingphotos.com/7103-Valleycrest-Blvd/idx

GET MORE INFORMATION

REALTOR® | Lic# RS325652






