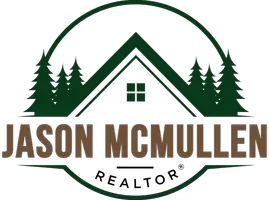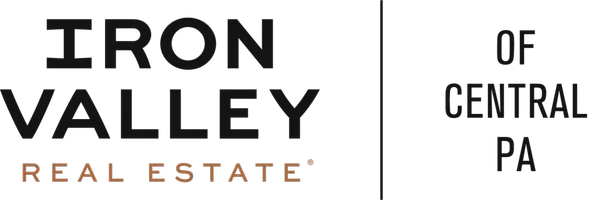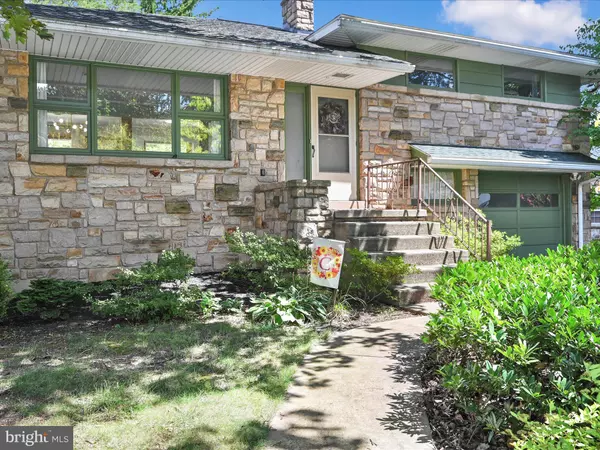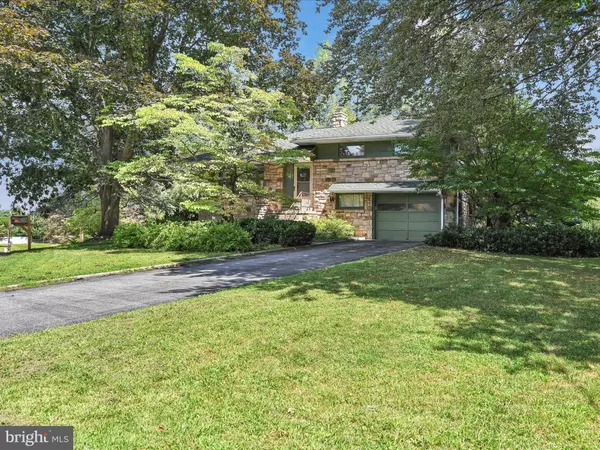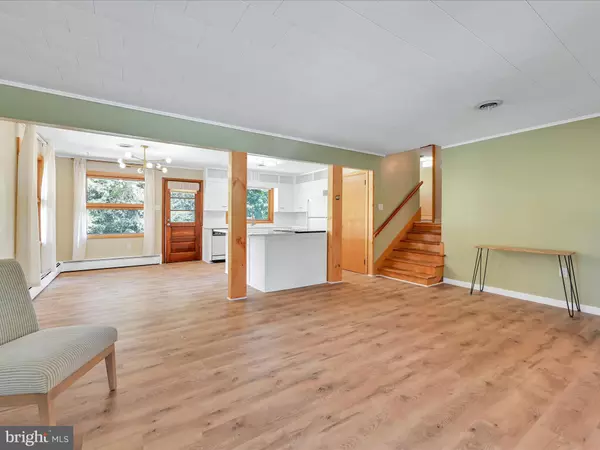
3 Beds
2 Baths
1,685 SqFt
3 Beds
2 Baths
1,685 SqFt
Open House
Sat Nov 22, 1:00pm - 3:00pm
Key Details
Property Type Single Family Home
Sub Type Detached
Listing Status Active
Purchase Type For Sale
Square Footage 1,685 sqft
Price per Sqft $237
Subdivision Glenn Acres
MLS Listing ID PADA2049914
Style Bi-level
Bedrooms 3
Full Baths 1
Half Baths 1
HOA Y/N N
Abv Grd Liv Area 1,435
Year Built 1960
Available Date 2025-09-27
Annual Tax Amount $4,219
Tax Year 2024
Lot Size 0.300 Acres
Acres 0.3
Property Sub-Type Detached
Source BRIGHT
Property Description
Step inside to find a bright and open floor plan with luxury vinyl plank floors, an updated kitchen with quartz countertops. Upstairs offers a primary bedroom and guest bedroom with hardwood floors. The full bathroom is also located on this level.
The finished basement also offers a third bedroom and adds extra living space—perfect for a media room, playroom, or home gym.
With curb appeal, comfort, and location, this home is truly a sweet find in Hershey!
**Listing agent is part owner of the property**
Location
State PA
County Dauphin
Area Derry Twp (14024)
Zoning RESIDENTIAL
Rooms
Basement Full, Heated, Fully Finished, Outside Entrance, Windows
Interior
Interior Features Combination Kitchen/Living, Combination Dining/Living, Upgraded Countertops
Hot Water 60+ Gallon Tank
Heating Baseboard - Hot Water
Cooling Central A/C, Ductless/Mini-Split
Flooring Hardwood, Luxury Vinyl Plank
Fireplaces Number 1
Inclusions Range, Refrigerator, Dishwasher, Washer, Dryer
Equipment Dishwasher, Disposal, Dryer - Electric, Oven/Range - Electric, Refrigerator, Washer, Water Heater
Furnishings No
Fireplace Y
Appliance Dishwasher, Disposal, Dryer - Electric, Oven/Range - Electric, Refrigerator, Washer, Water Heater
Heat Source Oil
Exterior
Parking Features Garage Door Opener, Inside Access, Garage - Front Entry
Garage Spaces 1.0
Water Access N
Roof Type Architectural Shingle
Accessibility None
Attached Garage 1
Total Parking Spaces 1
Garage Y
Building
Story 1.5
Foundation Block
Above Ground Finished SqFt 1435
Sewer Other, Public Septic, Public Sewer
Water Public
Architectural Style Bi-level
Level or Stories 1.5
Additional Building Above Grade, Below Grade
New Construction N
Schools
High Schools Hershey High School
School District Derry Township
Others
Senior Community No
Tax ID 24-046-049-000-0000
Ownership Fee Simple
SqFt Source 1685
Acceptable Financing Cash, Conventional, FHA, VA
Listing Terms Cash, Conventional, FHA, VA
Financing Cash,Conventional,FHA,VA
Special Listing Condition Standard
Virtual Tour https://gressphotography.com/49-Sylvania-Rd/idx

GET MORE INFORMATION

REALTOR® | Lic# RS325652
