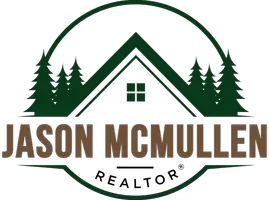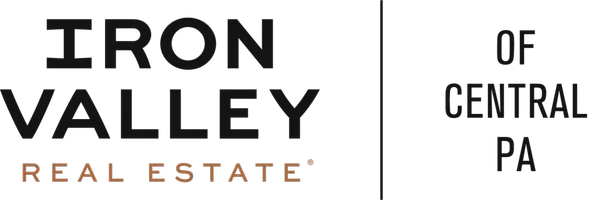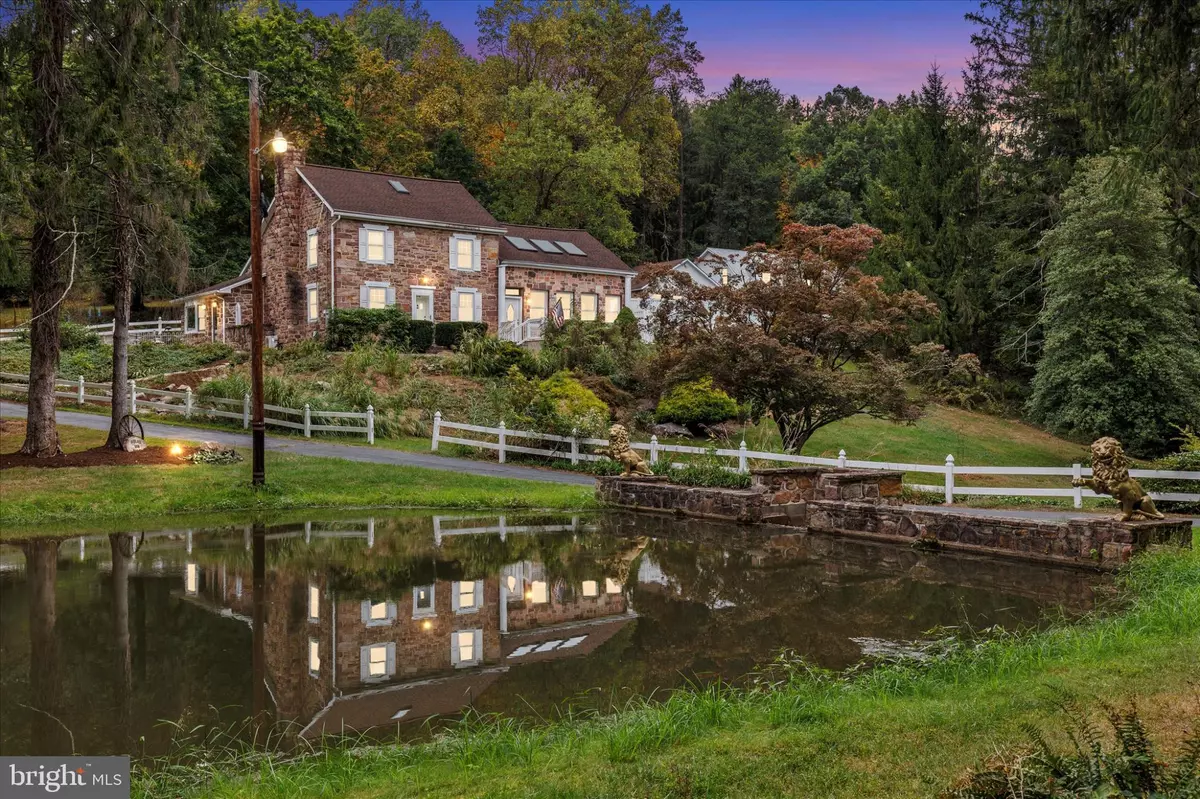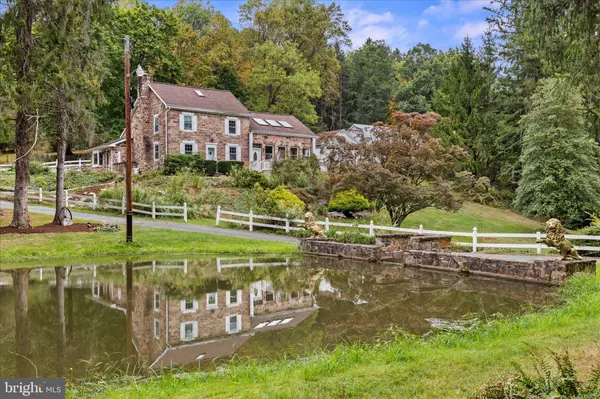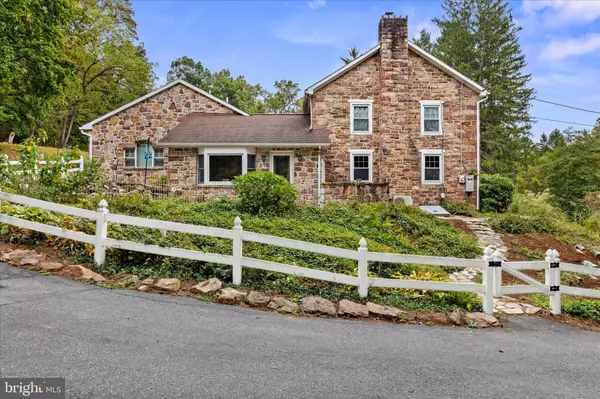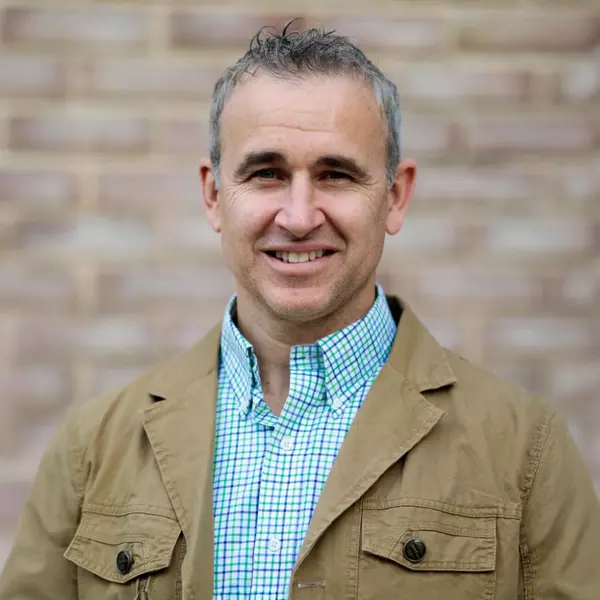
4 Beds
3 Baths
3,884 SqFt
4 Beds
3 Baths
3,884 SqFt
Key Details
Property Type Single Family Home
Sub Type Detached
Listing Status Pending
Purchase Type For Sale
Square Footage 3,884 sqft
Price per Sqft $205
Subdivision None Available
MLS Listing ID PAPY2008388
Style Traditional
Bedrooms 4
Full Baths 3
HOA Y/N N
Abv Grd Liv Area 3,884
Year Built 1856
Available Date 2025-10-01
Annual Tax Amount $10,801
Tax Year 2025
Lot Size 10.050 Acres
Acres 10.05
Property Sub-Type Detached
Source BRIGHT
Property Description
Originally built in 1856, the home was thoughtfully transformed around 2005 with major additions, resulting in a residence that perfectly combines old-world craftsmanship with today's amenities. The expansive great room, featuring soaring ceilings and an abundance of natural light, is truly breathtaking—an ideal space for both gatherings and quiet moments.
The estate spans over 10 acres of lush, versatile land that can be enrolled in the “Clean and Green” program, offering potential tax advantages and the flexibility to create your agricultural or recreational haven. Beyond the home, you'll find a charming barn, garage, and stables—perfect for horses, livestock, or hobby farming.
Surrounding the home, enjoy the scenic beauty of the woods, an open field, and the peaceful mountain brook that runs along the front of the property. The outdoor space is complete with a sparkling inground pool, perfect for relaxing, swimming, or entertaining during warm summer days. The land offers countless possibilities—whether you want a private retreat, a small farm, or simply a sprawling estate to relax and enjoy nature.
The residence includes four spacious bedrooms and 3 full bathrooms, featuring updates that blend seamlessly with its historic roots—original pine floors, modern bathrooms, and a luxurious master suite with vaulted ceilings, a walk-in closet, and marble bath. The kitchen's standout features include granite counters, stainless steel appliances, and custom granite tables and desks, all magazine-worthy.
Additional highlights include a study, a partial basement, and outdoor living spaces with a deck overlooking the serene pond and expansive field—perfect for outdoor entertaining or quiet reflection.
Located just minutes from town and major highways, this estate offers a peaceful, rural retreat with easy access to urban amenities. Experience the charm of a historic farm combined with modern upgrades—an extraordinary opportunity to own a private oasis where history, nature, and elegance converge.
Schedule your private tour today and discover your dream estate in the making.
Location
State PA
County Perry
Area Rye Twp (150220)
Zoning AG
Rooms
Other Rooms Living Room, Dining Room, Primary Bedroom, Bedroom 2, Bedroom 3, Kitchen, Basement, Bedroom 1, Great Room, Office, Bathroom 1, Primary Bathroom
Basement Partial
Main Level Bedrooms 1
Interior
Interior Features Ceiling Fan(s), Kitchen - Gourmet, Upgraded Countertops, Walk-in Closet(s), Wood Floors
Hot Water Oil
Heating Baseboard - Hot Water, Heat Pump - Electric BackUp
Cooling Central A/C
Flooring Ceramic Tile, Hardwood
Fireplaces Number 2
Fireplaces Type Stone
Inclusions Kichen Table and Chairs, Pool Equipment, Refrigerator, Dryer, Washer,
Equipment Built-In Microwave, Dishwasher, Refrigerator, Oven/Range - Gas
Furnishings No
Fireplace Y
Window Features Bay/Bow,Energy Efficient,Skylights
Appliance Built-In Microwave, Dishwasher, Refrigerator, Oven/Range - Gas
Heat Source Oil, Electric
Laundry Main Floor
Exterior
Exterior Feature Deck(s), Patio(s)
Parking Features Garage - Front Entry
Garage Spaces 2.0
Fence Privacy
Pool Fenced, In Ground
Water Access Y
View Pond, Trees/Woods
Roof Type Architectural Shingle,Rubber
Accessibility None
Porch Deck(s), Patio(s)
Total Parking Spaces 2
Garage Y
Building
Lot Description Backs to Trees, Landscaping, Not In Development, Pond, Stream/Creek
Story 3
Foundation Stone
Above Ground Finished SqFt 3884
Sewer On Site Septic
Water Public
Architectural Style Traditional
Level or Stories 3
Additional Building Above Grade
Structure Type Dry Wall,Plaster Walls
New Construction N
Schools
Elementary Schools Susquenita
Middle Schools Susquenita
High Schools Susquenita
School District Susquenita
Others
Pets Allowed Y
Senior Community No
Tax ID 220-152.04-035.000
Ownership Fee Simple
SqFt Source 3884
Acceptable Financing Cash, Conventional
Horse Property Y
Horse Feature Stable(s), Horse Trails
Listing Terms Cash, Conventional
Financing Cash,Conventional
Special Listing Condition Standard
Pets Allowed No Pet Restrictions
Virtual Tour https://mls.ricoh360.com/6d658283-e737-4d5d-b95f-580844035c27

GET MORE INFORMATION

REALTOR® | Lic# RS325652
