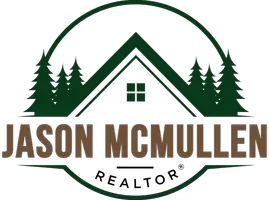
4 Beds
3 Baths
2,705 SqFt
4 Beds
3 Baths
2,705 SqFt
Key Details
Property Type Single Family Home
Sub Type Detached
Listing Status Active
Purchase Type For Sale
Square Footage 2,705 sqft
Price per Sqft $140
Subdivision Briarcliff
MLS Listing ID PAYK2090714
Style Traditional
Bedrooms 4
Full Baths 2
Half Baths 1
HOA Y/N N
Abv Grd Liv Area 2,305
Year Built 2012
Annual Tax Amount $5,987
Tax Year 2025
Lot Size 0.463 Acres
Acres 0.46
Property Sub-Type Detached
Source BRIGHT
Property Description
Located in the sought-after West Shore School District, this well-maintained 4 bedroom, 2.5 bath home combines modern convenience with a warm and inviting layout.
Step inside to find an open floor plan designed for everyday living and entertaining. The spacious eat-in kitchen features a center island and a seamless flow into the family room where a cozy gas fireplace awaits. A formal dining room and living room add flexibility for gatherings or quiet evenings at home.
Upstairs, the primary suite offers vaulted ceilings, a walk-in closet, and a private bath complete with a soaking tub and double bowl vanity. Three additional bedrooms provide ample space for family, guests, or a home office. Convenient main-floor laundry and a finished lower level give you even more room for work or play.
Enjoy outdoor living on the corner lot with generous yard space, a storage shed, and plenty of room to relax. A two-car garage, propane heat, and central air add everyday comfort.
Perfectly situated between York and Harrisburg, this home offers easy access to the PA Turnpike, Route 83, and area amenities, making commuting and convenience a breeze.
Location
State PA
County York
Area Fairview Twp (15227)
Zoning RESIDENTIAL
Rooms
Other Rooms Living Room, Dining Room, Primary Bedroom, Bedroom 2, Bedroom 3, Bedroom 4, Kitchen, Family Room, Laundry, Primary Bathroom, Half Bath
Basement Partially Finished, Daylight, Full, Garage Access, Rough Bath Plumb
Interior
Hot Water Propane
Heating Forced Air
Cooling Central A/C
Fireplaces Number 1
Fireplaces Type Gas/Propane
Inclusions See Items to Convey Worksheet
Equipment Microwave, Dishwasher, Oven/Range - Electric, Refrigerator
Fireplace Y
Appliance Microwave, Dishwasher, Oven/Range - Electric, Refrigerator
Heat Source Propane - Leased
Laundry Main Floor
Exterior
Exterior Feature Deck(s)
Parking Features Inside Access, Garage - Front Entry
Garage Spaces 6.0
Utilities Available Propane
Water Access N
Roof Type Composite
Accessibility None
Porch Deck(s)
Attached Garage 2
Total Parking Spaces 6
Garage Y
Building
Story 2.5
Foundation Concrete Perimeter
Sewer Public Sewer
Water Public
Architectural Style Traditional
Level or Stories 2.5
Additional Building Above Grade, Below Grade
New Construction N
Schools
High Schools Red Land
School District West Shore
Others
Senior Community No
Tax ID 27-000-38-0088-00-00000
Ownership Fee Simple
SqFt Source 2705
Acceptable Financing Cash, Conventional, FHA, VA
Listing Terms Cash, Conventional, FHA, VA
Financing Cash,Conventional,FHA,VA
Special Listing Condition Standard

GET MORE INFORMATION

REALTOR® | Lic# RS325652






