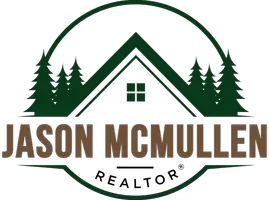
4 Beds
5 Baths
4,832 SqFt
4 Beds
5 Baths
4,832 SqFt
Open House
Sun Oct 12, 1:00pm - 3:00pm
Key Details
Property Type Single Family Home
Sub Type Detached
Listing Status Active
Purchase Type For Sale
Square Footage 4,832 sqft
Price per Sqft $263
Subdivision Richland Acres
MLS Listing ID VALO2108016
Style Colonial
Bedrooms 4
Full Baths 4
Half Baths 1
HOA Y/N N
Abv Grd Liv Area 3,632
Year Built 1989
Available Date 2025-10-10
Annual Tax Amount $8,461
Tax Year 2025
Lot Size 1.960 Acres
Acres 1.96
Property Sub-Type Detached
Source BRIGHT
Property Description
Outside, the property is a serene retreat on nearly two acres, featuring beautifully landscaped grounds that back to tranquil wooded views. Enjoy outdoor living on the expansive deck or patio, perfect for summer barbecues or peaceful evenings under the stars. The cul-de-sac location ensures privacy and tranquility, while the attached garage and ample driveway parking provide convenience. Located just minutes from commuter lots and an airport, this home offers an exclusive suburban lifestyle with easy access to urban amenities. Experience the perfect blend of luxury, comfort, and nature in this exceptional property. Open Sunday from 1 to 3 pm. Come on by!
Location
State VA
County Loudoun
Zoning CR1
Direction South
Rooms
Other Rooms Bedroom 2, Bedroom 3, Bedroom 4, Bedroom 1, Bathroom 1, Bathroom 2, Bathroom 3, Half Bath
Basement Full, Fully Finished, Garage Access, Walkout Stairs
Interior
Interior Features Breakfast Area, Built-Ins, Dining Area, Floor Plan - Traditional, Primary Bath(s), Wet/Dry Bar, Window Treatments, Wood Floors
Hot Water Electric
Heating Forced Air, Humidifier, Zoned
Cooling Ceiling Fan(s), Central A/C, Zoned
Flooring Carpet, Hardwood, Ceramic Tile
Fireplaces Number 2
Fireplaces Type Mantel(s), Wood
Inclusions Recent updates include: carpet - 2025, gas cooktop - 2024, refrigerator - 2024, lower level HVAC - 2022, water heater - 2022, upper level HVAC - 2012, roof - 2009. Treehouse in backyard conveys.
Equipment Cooktop, Dishwasher, Disposal, Exhaust Fan, Humidifier, Icemaker, Oven - Double, Oven - Self Cleaning, Oven - Wall, Oven/Range - Gas, Refrigerator
Furnishings No
Fireplace Y
Window Features Bay/Bow,Palladian
Appliance Cooktop, Dishwasher, Disposal, Exhaust Fan, Humidifier, Icemaker, Oven - Double, Oven - Self Cleaning, Oven - Wall, Oven/Range - Gas, Refrigerator
Heat Source Natural Gas
Laundry Dryer In Unit, Has Laundry, Upper Floor, Washer In Unit
Exterior
Exterior Feature Deck(s), Patio(s)
Parking Features Garage - Front Entry, Garage Door Opener, Inside Access
Garage Spaces 12.0
Utilities Available Cable TV Available, Electric Available, Natural Gas Available, Phone Available, Sewer Available, Under Ground
Amenities Available Common Grounds
Water Access N
View Trees/Woods
Roof Type Hip,Asphalt
Street Surface Black Top
Accessibility None
Porch Deck(s), Patio(s)
Attached Garage 2
Total Parking Spaces 12
Garage Y
Building
Lot Description Backs to Trees, Cul-de-sac, Landscaping, Premium, Trees/Wooded
Story 4
Foundation Concrete Perimeter
Above Ground Finished SqFt 3632
Sewer Public Sewer
Water Well
Architectural Style Colonial
Level or Stories 4
Additional Building Above Grade, Below Grade
Structure Type 2 Story Ceilings
New Construction N
Schools
Elementary Schools Horizon
Middle Schools Seneca Ridge
High Schools Dominion
School District Loudoun County Public Schools
Others
Pets Allowed Y
HOA Fee Include None
Senior Community No
Tax ID 008258498000
Ownership Fee Simple
SqFt Source 4832
Security Features Main Entrance Lock,Smoke Detector,Sprinkler System - Indoor
Acceptable Financing Cash, Conventional, FHA, Negotiable, VA
Horse Property N
Listing Terms Cash, Conventional, FHA, Negotiable, VA
Financing Cash,Conventional,FHA,Negotiable,VA
Special Listing Condition Standard
Pets Allowed No Pet Restrictions
Virtual Tour https://my.matterport.com/show/?m=GmMbHUEv8bE&mls=1

GET MORE INFORMATION

REALTOR® | Lic# RS325652






