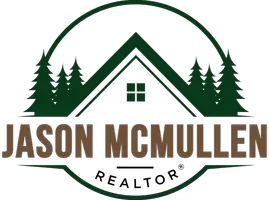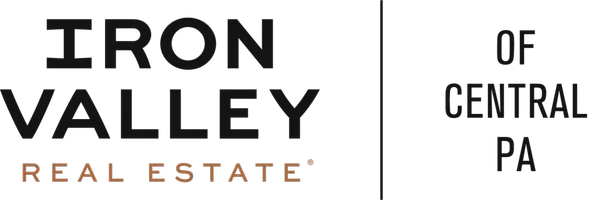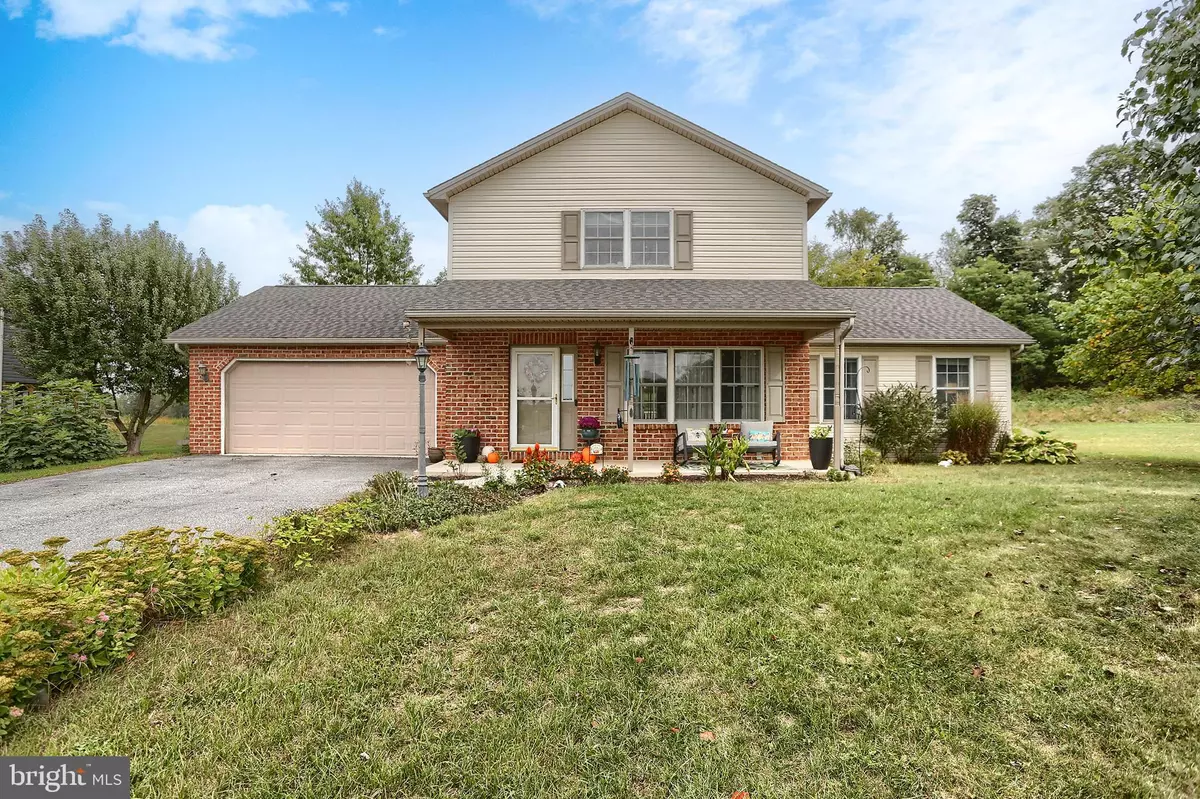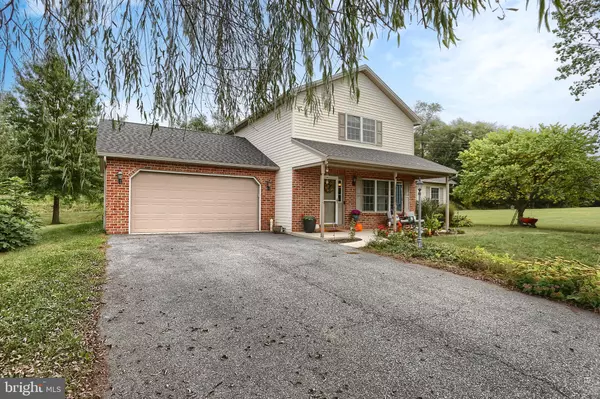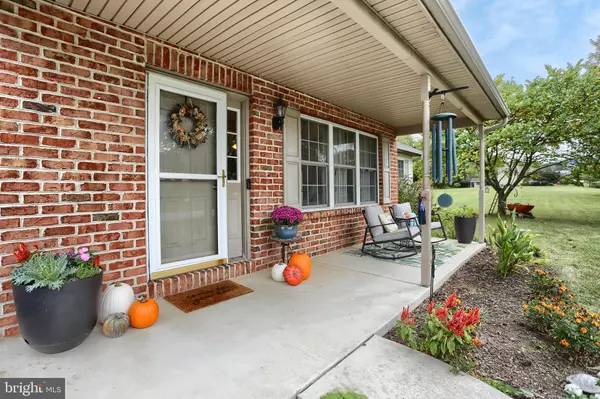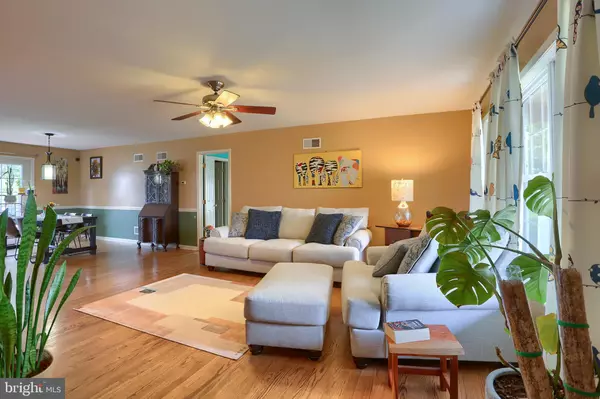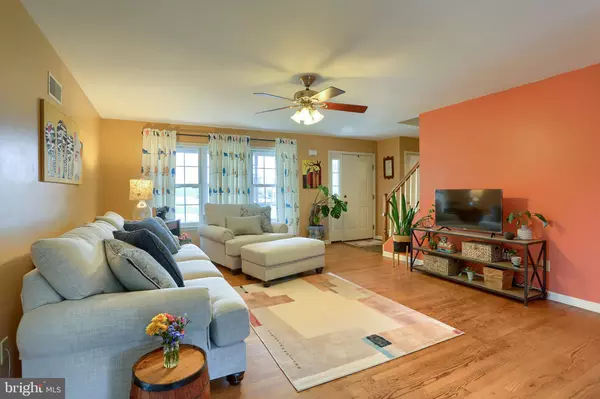
4 Beds
3 Baths
1,998 SqFt
4 Beds
3 Baths
1,998 SqFt
Key Details
Property Type Single Family Home
Sub Type Detached
Listing Status Pending
Purchase Type For Sale
Square Footage 1,998 sqft
Price per Sqft $182
Subdivision Hampton Hills
MLS Listing ID PACB2046896
Style Traditional
Bedrooms 4
Full Baths 2
Half Baths 1
HOA Y/N N
Abv Grd Liv Area 1,998
Year Built 2003
Available Date 2025-10-13
Annual Tax Amount $3,797
Tax Year 2025
Lot Size 0.710 Acres
Acres 0.71
Lot Dimensions 221 x 140
Property Sub-Type Detached
Source BRIGHT
Property Description
This inviting, traditional-style 2-story home is situated in the serene neighborhood of HAMPTON HILLS. It's .71 Acre Lot includes a large, flat side yard that's great for all kinds of outdoor sports. The traditional-style house includes 1,998 sq. ft. of above-ground living space and a partially finished basement that provides more flexibility. The main floor includes the The Primary Bedroom with an ensuite bath and walk-in closet; and the main floor mud room accommodates the Laundry Area. 3 more nicely-sized Bedrooms are located on the 2nd Floor along with a Full Bath for guests and family. The location of this home offers a little something for everyone. Not only are you conveniently located just minutes from Shippensburg's conveniences (grocery stores, pharmacies, and Walmart), you're also close to hiking trails and State Park Lands. AND... the neighborhood recently added a walking trail and soccer fields for close-by recreation. You can find serenity and still have all you need in this home away from the busy hustle and bustle.
Location
State PA
County Cumberland
Area Southampton Twp (14439)
Zoning VC - VILLAGE CENTER
Direction Southwest
Rooms
Other Rooms Living Room, Dining Room, Primary Bedroom, Bedroom 2, Bedroom 3, Bedroom 4, Kitchen, Laundry, Bathroom 2, Primary Bathroom, Half Bath
Basement Partially Finished
Main Level Bedrooms 1
Interior
Interior Features Bathroom - Tub Shower, Breakfast Area, Carpet, Chair Railings, Dining Area, Entry Level Bedroom, Floor Plan - Traditional, Walk-in Closet(s), Wood Floors
Hot Water Electric
Heating Forced Air
Cooling Central A/C
Flooring Vinyl, Hardwood, Luxury Vinyl Plank, Ceramic Tile
Inclusions Book Shelves in Primary Bedroom, Floating Shelves
Furnishings No
Fireplace N
Heat Source Natural Gas
Laundry Main Floor
Exterior
Parking Features Garage - Front Entry
Garage Spaces 6.0
Water Access N
Roof Type Architectural Shingle
Street Surface Paved
Accessibility None
Attached Garage 2
Total Parking Spaces 6
Garage Y
Building
Lot Description Level, Open, SideYard(s)
Story 2
Foundation Concrete Perimeter
Above Ground Finished SqFt 1998
Sewer Public Sewer
Water Public
Architectural Style Traditional
Level or Stories 2
Additional Building Above Grade, Below Grade
Structure Type Dry Wall
New Construction N
Schools
High Schools Shippensburg Area
School District Shippensburg Area
Others
Pets Allowed Y
Senior Community No
Tax ID 39-14-0169-117
Ownership Fee Simple
SqFt Source 1998
Acceptable Financing Cash, Conventional, FHA, VA
Horse Property N
Listing Terms Cash, Conventional, FHA, VA
Financing Cash,Conventional,FHA,VA
Special Listing Condition Standard
Pets Allowed No Pet Restrictions

GET MORE INFORMATION

REALTOR® | Lic# RS325652
