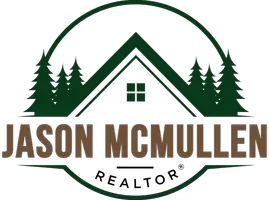
4 Beds
5 Baths
4,896 SqFt
4 Beds
5 Baths
4,896 SqFt
Key Details
Property Type Single Family Home
Sub Type Detached
Listing Status Active
Purchase Type For Sale
Square Footage 4,896 sqft
Price per Sqft $263
Subdivision Stoney Run
MLS Listing ID PADA2049374
Style Traditional
Bedrooms 4
Full Baths 4
Half Baths 1
HOA Fees $500/ann
HOA Y/N Y
Abv Grd Liv Area 3,896
Year Built 1991
Annual Tax Amount $15,454
Tax Year 2024
Lot Size 0.830 Acres
Acres 0.83
Property Sub-Type Detached
Source BRIGHT
Property Description
Inside, you'll love the warmth of hardwood floors, a cozy gas fireplace in the living room, and a sun-filled Sunroom with skylights and a wood-burning fireplace. The chef's kitchen features a gas cooktop, wall oven, pantry, and opens to a formal dining room—perfect for gathering with family and friends. The upstairs primary suite is a peaceful escape with hardwood floors, a jetted tub, double sinks, and walk-in closet. Three additional bedrooms, a Jack & Jill bath, and a bonus room with built-ins and window seats add comfort and character. The finished walkout lower level with a family room and bar extends your living space and opens to a patio with a koi pond. With three patios, a composite deck, a three-car garage, shed, and your own private walking trail, this home offers space to relax, entertain, and enjoy every season.
Location
State PA
County Dauphin
Area Derry Twp (14024)
Zoning RESIDENTIAL
Rooms
Other Rooms Living Room, Dining Room, Primary Bedroom, Bedroom 2, Bedroom 3, Bedroom 4, Kitchen, Family Room, Foyer, Sun/Florida Room, Exercise Room, Laundry, Bathroom 2, Bathroom 3, Bonus Room, Primary Bathroom, Full Bath, Half Bath
Basement Full
Interior
Interior Features Additional Stairway, Bar, Bathroom - Jetted Tub, Built-Ins, Carpet, Ceiling Fan(s), Crown Moldings, Chair Railings, Floor Plan - Traditional, Formal/Separate Dining Room, Kitchen - Eat-In, Pantry, Primary Bath(s), Skylight(s), Walk-in Closet(s), Wet/Dry Bar, Wood Floors
Hot Water Natural Gas
Heating Forced Air
Cooling Central A/C
Flooring Hardwood
Fireplaces Number 2
Fireplaces Type Gas/Propane, Wood, Stone
Inclusions All appliances remain
Equipment Dishwasher, Dryer, Microwave, Oven - Wall, Range Hood, Refrigerator, Stainless Steel Appliances, Washer
Fireplace Y
Appliance Dishwasher, Dryer, Microwave, Oven - Wall, Range Hood, Refrigerator, Stainless Steel Appliances, Washer
Heat Source Natural Gas
Laundry Main Floor
Exterior
Parking Features Garage - Side Entry, Oversized
Garage Spaces 3.0
Utilities Available Cable TV Available
Water Access N
Accessibility None
Attached Garage 3
Total Parking Spaces 3
Garage Y
Building
Lot Description Cul-de-sac, Trees/Wooded
Story 2
Foundation Other
Above Ground Finished SqFt 3896
Sewer Public Sewer
Water Public
Architectural Style Traditional
Level or Stories 2
Additional Building Above Grade, Below Grade
New Construction N
Schools
High Schools Hershey High School
School District Derry Township
Others
Senior Community No
Tax ID 24-056-243-000-0000
Ownership Fee Simple
SqFt Source 4896
Special Listing Condition Standard
Virtual Tour https://iplayerhd.com/player/video/68f18a23-743a-4245-b4c4-48afef9b4e42/share

GET MORE INFORMATION

REALTOR® | Lic# RS325652






