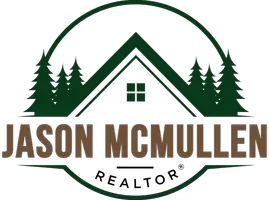
5 Beds
5 Baths
2,459 SqFt
5 Beds
5 Baths
2,459 SqFt
Key Details
Property Type Single Family Home
Sub Type Detached
Listing Status Coming Soon
Purchase Type For Sale
Square Footage 2,459 sqft
Price per Sqft $165
Subdivision None Available
MLS Listing ID PADA2050676
Style Traditional
Bedrooms 5
Full Baths 4
Half Baths 1
HOA Y/N N
Abv Grd Liv Area 2,459
Year Built 1969
Available Date 2025-10-18
Annual Tax Amount $7,234
Tax Year 2025
Lot Size 0.350 Acres
Acres 0.35
Property Sub-Type Detached
Source BRIGHT
Property Description
This character-filled two-story home offers five bedrooms and five bathrooms, including a private in-law suite with a separate entrance. The layout features multiple gathering spaces, formal living and dining rooms, a large kitchen with timeless charm, and a lower-level recreation room with a wet bar and entertainment area.
A standout feature of this home is the indoor spa room with jacuzzi, creating a relaxing, year-round oasis. Step outside to enjoy the in-ground pool, multiple storage sheds, and an oversized two-car garage with workshop, perfect for entertaining or peaceful retreat-style living.
Recent updates, including a new roof (2024) and new water heater, provide comfort and confidence for years to come. With over 3,200 square feet of living space, this property blends functionality, flexibility, and charm, an ideal choice for families, multi-generational living, or a smart investment opportunity.
Location
State PA
County Dauphin
Area Steelton Boro (14057)
Zoning RESIDENTIAL
Rooms
Basement Fully Finished
Main Level Bedrooms 1
Interior
Hot Water Electric
Heating Baseboard - Electric, Radiant, Wood Burn Stove
Cooling Wall Unit
Fireplaces Number 1
Inclusions Microwave, Dishwasher, Disposal, Oven/Range - Gas, Refrigerator, Washer, Dryer.
Equipment Dishwasher, Oven/Range - Electric, Washer, Dryer
Fireplace Y
Appliance Dishwasher, Oven/Range - Electric, Washer, Dryer
Heat Source Electric
Exterior
Exterior Feature Patio(s), Porch(es), Deck(s)
Parking Features Additional Storage Area
Garage Spaces 2.0
Pool In Ground
Water Access N
Accessibility None
Porch Patio(s), Porch(es), Deck(s)
Total Parking Spaces 2
Garage Y
Building
Story 3
Foundation Brick/Mortar
Above Ground Finished SqFt 2459
Sewer Public Sewer
Water Public
Architectural Style Traditional
Level or Stories 3
Additional Building Above Grade, Below Grade
New Construction N
Schools
High Schools Steelton-Highspire Jr-Sr High School
School District Steelton-Highspire
Others
Senior Community No
Tax ID 59-009-025-000-0000
Ownership Fee Simple
SqFt Source 2459
Special Listing Condition Standard

GET MORE INFORMATION

REALTOR® | Lic# RS325652

