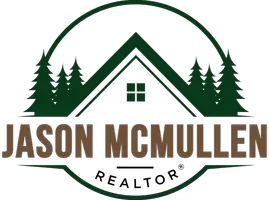
3 Beds
2 Baths
2,011 SqFt
3 Beds
2 Baths
2,011 SqFt
Open House
Sun Oct 19, 1:00pm - 2:30pm
Sat Oct 25, 10:00am - 11:00am
Key Details
Property Type Condo
Sub Type Condo/Co-op
Listing Status Active
Purchase Type For Sale
Square Footage 2,011 sqft
Price per Sqft $69
Subdivision Saint Paul At Chase
MLS Listing ID MDBA2187622
Style Unit/Flat
Bedrooms 3
Full Baths 2
Condo Fees $985/mo
HOA Y/N N
Abv Grd Liv Area 2,011
Year Built 1963
Annual Tax Amount $6,738
Tax Year 2024
Property Sub-Type Condo/Co-op
Source BRIGHT
Property Description
Completely renovated three bedroom, two full bath condominium perfectly perched on the 22nd floor with breathtaking views of the Baltimore skyline. Every detail has been thoughtfully designed, creating a modern residence with style and comfort. The sleek, brand new kitchen features quartz countertops, stainless steel appliances, and an open layout flowing seamlessly into the dining and living areas; ideal for both entertaining and everyday living. Two beautifully renovated full baths showcase fresh, contemporary finishes, while stylish luxury vinyl plank flooring runs throughout the home for a cohesive, modern feel. The spacious primary suite and two additional bedrooms offer flexibility for guests, a home office, or both. Residents enjoy twenty four hour concierge service, with secure garage parking available (to rent) for added convenience. Located in historic Mount Vernon, this home is just steps from Johns Hopkins, the Peabody Library, fine dining, cultural landmarks, and downtown Baltimore, with effortless access to I-83, Penn Station, and the Light Rail.
Location
State MD
County Baltimore City
Zoning RESIDENTIAL
Rooms
Other Rooms Living Room, Dining Room, Primary Bedroom, Bedroom 2, Bedroom 3, Kitchen, Foyer
Main Level Bedrooms 3
Interior
Hot Water Electric
Heating Other
Cooling Central A/C
Fireplace N
Heat Source Electric
Exterior
Amenities Available Concierge
Water Access N
View City, Street
Street Surface Paved
Accessibility Elevator
Road Frontage City/County
Garage N
Building
Lot Description Level
Story 1
Unit Features Hi-Rise 9+ Floors
Above Ground Finished SqFt 2011
Sewer Public Sewer
Water Public
Architectural Style Unit/Flat
Level or Stories 1
Additional Building Above Grade, Below Grade
New Construction N
Schools
School District Baltimore City Public Schools
Others
Pets Allowed Y
HOA Fee Include Common Area Maintenance,Custodial Services Maintenance,Ext Bldg Maint,Insurance,Management,Reserve Funds,Snow Removal,Trash
Senior Community No
Tax ID 0311120497 264
Ownership Condominium
SqFt Source 2011
Security Features Desk in Lobby,Doorman
Special Listing Condition Auction
Pets Allowed Case by Case Basis, Size/Weight Restriction

GET MORE INFORMATION

REALTOR® | Lic# RS325652






