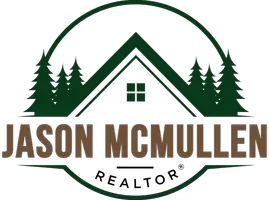
4 Beds
4 Baths
1,808 SqFt
4 Beds
4 Baths
1,808 SqFt
Open House
Sat Oct 18, 1:00pm - 3:00pm
Sun Oct 19, 1:00pm - 3:00pm
Key Details
Property Type Townhouse
Sub Type Interior Row/Townhouse
Listing Status Active
Purchase Type For Sale
Square Footage 1,808 sqft
Price per Sqft $553
Subdivision Kingman Park
MLS Listing ID DCDC2223318
Style Federal
Bedrooms 4
Full Baths 3
Half Baths 1
HOA Y/N N
Abv Grd Liv Area 1,296
Year Built 1936
Annual Tax Amount $8,024
Tax Year 2024
Lot Size 1,440 Sqft
Acres 0.03
Property Sub-Type Interior Row/Townhouse
Source BRIGHT
Property Description
The main level welcomes you with custom built-ins, beautiful hardwood floors, and a clever center structure that combines coat storage on one side with an entertainment bar on the other. A powder room adds convenience, while the kitchen opens to a bright bonus space — perfect as a family room, playroom, or home office.
Upstairs, the spacious primary suite includes a walk-in closet and en suite bath, with two additional bedrooms and a full bath completing the level. The fully finished lower level offers a flexible recreation room, fourth bedroom, and full bath — ideal for guests, extended family, or short-term rental potential.
Out back, a covered patio and private parking pad provide practicality and flexibility — whether for everyday use or as extra entertaining space.
The location is a standout: walkable to Stadium-Armory Metro, in bounds for Maury ES, close to the H Street Corridor with favorites like Maketto and Stable, and minutes from Lincoln Park and Eastern Market. With the RFK/Commanders redevelopment bringing state-of-the-art recreation, new restaurants, and the Super Bowl in 2031, this is not only a home that shines today but an investment in one of DC's most exciting neighborhoods.
Location
State DC
County Washington
Zoning RF-1
Rooms
Basement Connecting Stairway, Daylight, Full, Front Entrance, Fully Finished, Interior Access, Heated, Outside Entrance, Poured Concrete
Interior
Interior Features Built-Ins, Combination Kitchen/Dining, Dining Area, Kitchen - Island, Primary Bath(s), Recessed Lighting
Hot Water 60+ Gallon Tank
Heating Forced Air
Cooling Central A/C
Flooring Hardwood
Fireplace N
Heat Source Electric
Laundry Lower Floor
Exterior
Garage Spaces 1.0
Water Access N
Accessibility None
Total Parking Spaces 1
Garage N
Building
Story 3
Foundation Slab
Above Ground Finished SqFt 1296
Sewer No Septic System
Water Public
Architectural Style Federal
Level or Stories 3
Additional Building Above Grade, Below Grade
New Construction N
Schools
Elementary Schools Maury
Middle Schools Eliot-Hine
High Schools Eastern Senior
School District District Of Columbia Public Schools
Others
Senior Community No
Tax ID 4561//0169
Ownership Fee Simple
SqFt Source 1808
Special Listing Condition Standard
Virtual Tour https://my.matterport.com/show/?m=9rL157rNE3C

GET MORE INFORMATION

REALTOR® | Lic# RS325652






