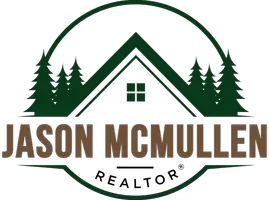
3 Beds
2 Baths
1,426 SqFt
3 Beds
2 Baths
1,426 SqFt
Key Details
Property Type Single Family Home
Sub Type Detached
Listing Status Coming Soon
Purchase Type For Sale
Square Footage 1,426 sqft
Price per Sqft $227
Subdivision Whitman Square
MLS Listing ID NJGL2065268
Style Ranch/Rambler
Bedrooms 3
Full Baths 2
HOA Y/N N
Abv Grd Liv Area 1,426
Year Built 1967
Available Date 2025-10-20
Annual Tax Amount $7,878
Tax Year 2025
Lot Size 0.593 Acres
Acres 0.59
Lot Dimensions 94.00 x 275.00
Property Sub-Type Detached
Source BRIGHT
Property Description
Situated on over half an acre, this unique property offers both privacy and convenience. Whether you're a first-time homebuyer, investor, or someone looking for a home to put your personal touch on, this property has great potential.
Key Features:
Spacious Lot: Over ½ acre with a horseshoe driveway and an additional driveway leading to a large 2.5-car garage—ample parking and convenience for you and guests.
Versatile Layout: 3 bedrooms, 2 full baths, and a full, unfinished walkout basement—perfect for future expansion or additional living space.
Two Driveways & Expansive Garage: Separate driveways provide easy access to the property, with one leading to a 2.5-car garage offering plenty of storage or workspace.
Public Water & Septic: The property is connected to public water with a private septic system.
Energy Savings: Owned solar panels generate income and help offset utility costs.
Room to Grow: The full walkout basement provides a blank slate for a home office, rec room, or extra storage.
Being sold in as-is condition, this home is priced to reflect the cosmetic and potential system updates needed. It's a perfect opportunity for someone ready to invest a little work for long-term rewards.
Located in the highly rated Washington Township School District, this one-of-a-kind property is full of possibilities.
Location
State NJ
County Gloucester
Area Washington Twp (20818)
Zoning PR1
Rooms
Basement Unfinished, Walkout Stairs
Main Level Bedrooms 3
Interior
Interior Features Combination Kitchen/Dining, Entry Level Bedroom, Floor Plan - Open
Hot Water Natural Gas
Cooling Central A/C
Inclusions Refrigerator; washer/dryer (all appliances in as-is condition)
Fireplace N
Heat Source Natural Gas
Exterior
Parking Features Garage Door Opener, Additional Storage Area, Covered Parking, Garage - Side Entry, Oversized
Garage Spaces 10.0
Water Access N
Accessibility None
Attached Garage 3
Total Parking Spaces 10
Garage Y
Building
Lot Description Front Yard
Story 1
Foundation Block
Above Ground Finished SqFt 1426
Sewer On Site Septic
Water Public
Architectural Style Ranch/Rambler
Level or Stories 1
Additional Building Above Grade, Below Grade
New Construction N
Schools
School District Washington Township Public Schools
Others
Senior Community No
Tax ID 18-00110 01-00014 01
Ownership Fee Simple
SqFt Source 1426
Acceptable Financing Conventional, FHA 203(k), Cash
Listing Terms Conventional, FHA 203(k), Cash
Financing Conventional,FHA 203(k),Cash
Special Listing Condition Standard

GET MORE INFORMATION

REALTOR® | Lic# RS325652


