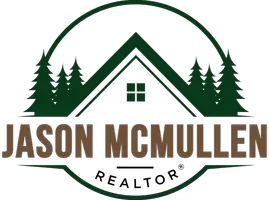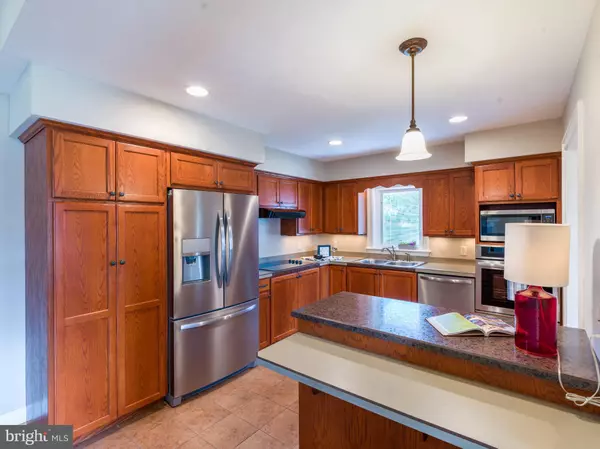
3 Beds
2 Baths
1,554 SqFt
3 Beds
2 Baths
1,554 SqFt
Key Details
Property Type Townhouse
Sub Type End of Row/Townhouse
Listing Status Active
Purchase Type For Rent
Square Footage 1,554 sqft
Subdivision Grennport
MLS Listing ID VARO2002666
Style Cottage
Bedrooms 3
Full Baths 2
HOA Y/N N
Abv Grd Liv Area 1,554
Year Built 2009
Lot Size 0.300 Acres
Acres 0.3
Property Sub-Type End of Row/Townhouse
Source BRIGHT
Property Description
Location
State VA
County Rockingham
Area Rockingham Se
Zoning R2
Rooms
Other Rooms Bedroom 2, Bedroom 3, Bedroom 1, Bathroom 1, Bathroom 2
Main Level Bedrooms 3
Interior
Interior Features Attic, Bathroom - Stall Shower, Bathroom - Tub Shower, Bathroom - Walk-In Shower, Breakfast Area, Built-Ins, Ceiling Fan(s), Chair Railings, Crown Moldings, Dining Area, Entry Level Bedroom, Floor Plan - Open, Flat, Kitchen - Eat-In, Kitchen - Island, Kitchen - Table Space, Recessed Lighting, Wainscotting, Walk-in Closet(s), Wood Floors
Hot Water 60+ Gallon Tank, Electric
Heating Heat Pump(s)
Cooling Energy Star Cooling System
Flooring Carpet, Ceramic Tile, Hardwood
Fireplaces Number 1
Fireplaces Type Fireplace - Glass Doors, Gas/Propane, Mantel(s)
Inclusions All appliances including washer and dryer
Equipment Built-In Microwave, Built-In Range, Dishwasher, Disposal, Dryer, Energy Efficient Appliances, ENERGY STAR Clothes Washer, ENERGY STAR Dishwasher, ENERGY STAR Refrigerator, Exhaust Fan, Oven - Self Cleaning, Oven/Range - Electric, Refrigerator, Stainless Steel Appliances, Washer, Water Heater - High-Efficiency
Fireplace Y
Window Features Energy Efficient,Double Hung,Insulated,Low-E,Screens
Appliance Built-In Microwave, Built-In Range, Dishwasher, Disposal, Dryer, Energy Efficient Appliances, ENERGY STAR Clothes Washer, ENERGY STAR Dishwasher, ENERGY STAR Refrigerator, Exhaust Fan, Oven - Self Cleaning, Oven/Range - Electric, Refrigerator, Stainless Steel Appliances, Washer, Water Heater - High-Efficiency
Heat Source Electric
Laundry Dryer In Unit, Has Laundry, Main Floor, Washer In Unit
Exterior
Exterior Feature Deck(s), Patio(s), Porch(es), Screened
Parking Features Additional Storage Area, Built In, Garage - Front Entry, Inside Access, Oversized
Garage Spaces 5.0
Fence Privacy, Rear
Water Access N
View Garden/Lawn
Roof Type Architectural Shingle
Street Surface Black Top
Accessibility 2+ Access Exits, 36\"+ wide Halls, 32\"+ wide Doors, Accessible Switches/Outlets, Doors - Lever Handle(s), Doors - Swing In, Entry Slope <1', Flooring Mod, Grab Bars Mod, Kitchen Mod, Level Entry - Main, Low Closet Rods, Low Pile Carpeting, Mobility Improvements, Other Bath Mod, Roll-in Shower, Roll-under Vanity, Thresholds <5/8\", Vehicle Transfer Area, Wheelchair Height Mailbox, Wheelchair Height Shelves, Wheelchair Mod
Porch Deck(s), Patio(s), Porch(es), Screened
Road Frontage City/County
Attached Garage 1
Total Parking Spaces 5
Garage Y
Building
Lot Description Adjoins - Open Space, Backs to Trees, Cul-de-sac, Front Yard, Landscaping, Level, Private, Rear Yard, SideYard(s), Vegetation Planting
Story 1
Foundation Crawl Space
Above Ground Finished SqFt 1554
Sewer Public Sewer
Water Public
Architectural Style Cottage
Level or Stories 1
Additional Building Above Grade, Below Grade
Structure Type 9'+ Ceilings,Vaulted Ceilings,Tray Ceilings
New Construction N
Schools
Elementary Schools Cub Run
Middle Schools Montevideo
High Schools Spotswood
School District Rockingham County Public Schools
Others
Pets Allowed Y
Senior Community No
Tax ID 125-G-14-6-A
Ownership Other
SqFt Source 1554
Miscellaneous Common Area Maintenance,Grounds Maintenance
Security Features Carbon Monoxide Detector(s),Main Entrance Lock,Smoke Detector
Pets Allowed Size/Weight Restriction

GET MORE INFORMATION

REALTOR® | Lic# RS325652






