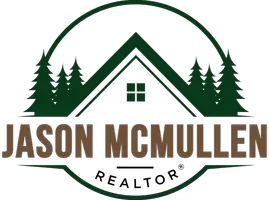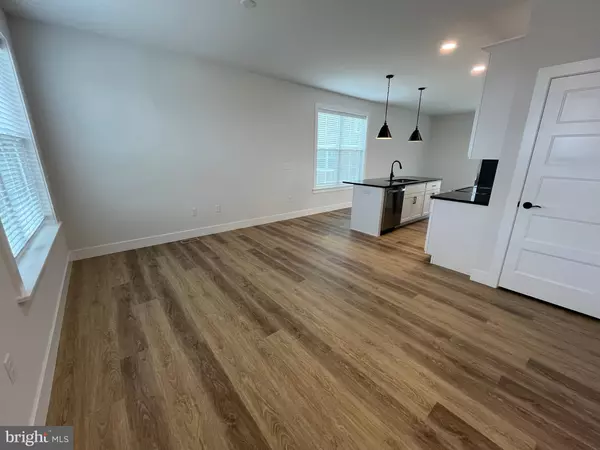
3 Beds
3 Baths
1,650 SqFt
3 Beds
3 Baths
1,650 SqFt
Key Details
Property Type Multi-Family
Sub Type Twin/Semi-Detached
Listing Status Active
Purchase Type For Rent
Square Footage 1,650 sqft
Subdivision Westbrooke Hills
MLS Listing ID PALA2078780
Style Contemporary,Craftsman
Bedrooms 3
Full Baths 2
Half Baths 1
HOA Y/N Y
Abv Grd Liv Area 1,650
Year Built 2025
Lot Size 4,356 Sqft
Acres 0.1
Property Sub-Type Twin/Semi-Detached
Source BRIGHT
Property Description
Walk up to the Covered Porch. The 1st Floor has Open Concept Living w/ Large Windows, Kitchen w/ White Shaker Cabinets, Granite Countertops, Tile Backsplash, Stainless Steel Appliances, and Beautiful Island that sits 4. Next to the kitchen is a Spacious Dining Room and Pantry which you can walk out to the Large Patio Area. Through and from the Garage is the Mud Room, Powder Room and Coat Closet.
2nd Floor has the Primary Bedroom Suite w/ Large Walk-In Closet, Additional 2nd Closet and Beautiful Primary Bath w/ Cabinet Vanity & Timeless Fixtures. There are 2 Additional Large Bedrooms, 1 w/ Large Walk-In Closet, Linen Closet and Large Full Bathroom w/ Cabinet Vanity and same Finishes & Fixtures as Primary Bath. The 2nd Floor also has the Laundry Area w/ Brand New Washer and Dryer.
The Large Basement has Superior Walls, Large Egress Window for Light, and Brand New Natural Gas Heating & A/C System & Water Heater. Westbrooke Hills Subdivision also has Pond and Walking Path as well.
Schedule a showing today!
Location
State PA
County Lancaster
Area Mt Joy Twp (10546)
Zoning RESIDENTIAL
Rooms
Other Rooms Living Room, Dining Room, Primary Bedroom, Bedroom 2, Bedroom 3, Kitchen, Basement, Laundry, Mud Room, Primary Bathroom, Half Bath
Basement Full, Poured Concrete, Other
Interior
Interior Features Bathroom - Walk-In Shower, Bathroom - Tub Shower, Breakfast Area, Combination Kitchen/Dining, Combination Kitchen/Living, Family Room Off Kitchen, Floor Plan - Open, Kitchen - Eat-In, Kitchen - Island, Pantry, Primary Bath(s), Recessed Lighting, Store/Office, Walk-in Closet(s), Window Treatments, Other
Hot Water Electric
Heating Forced Air
Cooling Central A/C
Flooring Luxury Vinyl Plank
Equipment Built-In Microwave, Dishwasher, Dryer, Energy Efficient Appliances, Icemaker, Oven - Single, Stainless Steel Appliances, Washer, Water Heater
Window Features Double Hung,Double Pane,Energy Efficient,Insulated,Screens
Appliance Built-In Microwave, Dishwasher, Dryer, Energy Efficient Appliances, Icemaker, Oven - Single, Stainless Steel Appliances, Washer, Water Heater
Heat Source Natural Gas
Laundry Has Laundry, Washer In Unit, Dryer In Unit
Exterior
Exterior Feature Patio(s), Porch(es)
Parking Features Garage - Front Entry, Garage Door Opener, Other
Garage Spaces 6.0
Utilities Available Cable TV Available, Sewer Available, Water Available, Natural Gas Available, Electric Available, Other
Amenities Available Common Grounds, Jog/Walk Path
Water Access N
View Pond, Other
Roof Type Architectural Shingle
Accessibility 2+ Access Exits, Doors - Lever Handle(s)
Porch Patio(s), Porch(es)
Attached Garage 2
Total Parking Spaces 6
Garage Y
Building
Lot Description Front Yard, Landscaping, Level, Rear Yard, SideYard(s), Other
Story 2
Foundation Slab, Passive Radon Mitigation
Above Ground Finished SqFt 1650
Sewer Public Sewer
Water Public
Architectural Style Contemporary, Craftsman
Level or Stories 2
Additional Building Above Grade
Structure Type 9'+ Ceilings
New Construction Y
Schools
School District Elizabethtown Area
Others
Pets Allowed Y
HOA Fee Include Common Area Maintenance,Other
Senior Community No
Tax ID NO TAX RECORD
Ownership Other
SqFt Source 1650
Security Features Carbon Monoxide Detector(s),Smoke Detector
Pets Allowed Cats OK, Dogs OK, Size/Weight Restriction

GET MORE INFORMATION

REALTOR® | Lic# RS325652






