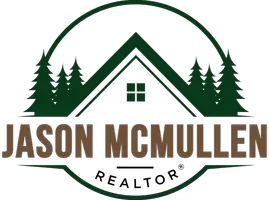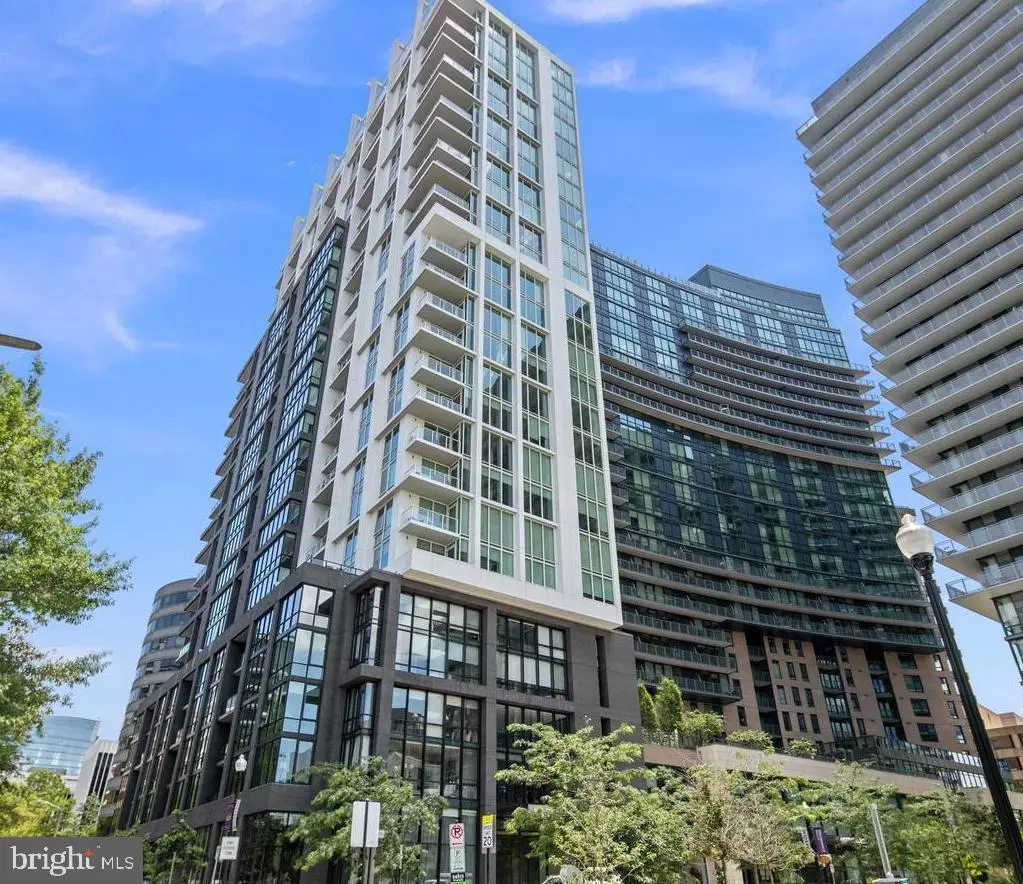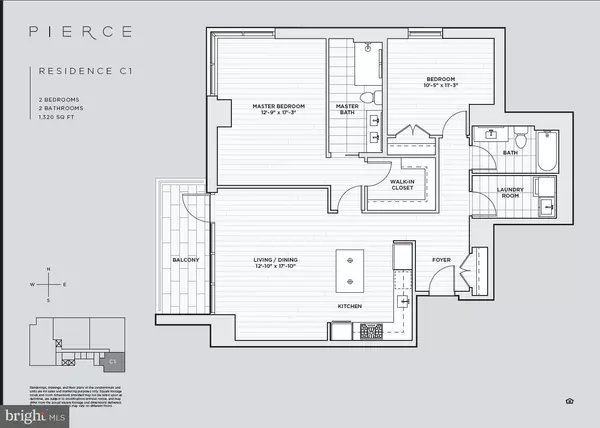
2 Beds
2 Baths
1,320 SqFt
2 Beds
2 Baths
1,320 SqFt
Key Details
Property Type Condo
Sub Type Condo/Co-op
Listing Status Coming Soon
Purchase Type For Sale
Square Footage 1,320 sqft
Price per Sqft $1,022
Subdivision Rosslyn
MLS Listing ID VAAR2065514
Style Unit/Flat
Bedrooms 2
Full Baths 2
Condo Fees $1,239/mo
HOA Y/N N
Abv Grd Liv Area 1,320
Year Built 2021
Available Date 2025-11-14
Annual Tax Amount $11,569
Tax Year 2025
Property Sub-Type Condo/Co-op
Source BRIGHT
Property Description
Step inside to find floor-to-ceiling windows flooding the open-concept living space with natural light and offering panoramic city views. The chef's kitchen features sleek quartz countertops, integrated appliances, and a large island perfect for entertaining. The primary suite is a serene retreat with a spa-inspired ensuite bath, double vanity, and spacious walk-in closet. A second spacious bedroom and full bath provide comfort for guests or a home office setup. Enjoy in-unit laundry and spectacular views from the balcony.
The Pierce offers concierge-level amenities including a 24-hour front desk, rooftop pool and lounge, fitness center, private club room, and secure parking. The Pierce sits within Central Place, offering direct access to fine dining, upscale retail, and the Rosslyn Metro—making it one of the most connected and walkable locations in the region.
Location
State VA
County Arlington
Zoning C-O
Rooms
Other Rooms Living Room, Dining Room, Bedroom 2, Kitchen, Foyer, Bedroom 1, Laundry, Bathroom 1, Bathroom 2
Main Level Bedrooms 2
Interior
Interior Features Combination Dining/Living, Floor Plan - Open, Kitchen - Gourmet, Primary Bath(s), Upgraded Countertops, Walk-in Closet(s), Window Treatments, Wood Floors
Hot Water Natural Gas
Heating Forced Air
Cooling Central A/C
Flooring Hardwood, Tile/Brick
Equipment Built-In Microwave, Dishwasher, Disposal, Dryer, Oven/Range - Gas, Refrigerator, Stainless Steel Appliances, Washer
Fireplace N
Appliance Built-In Microwave, Dishwasher, Disposal, Dryer, Oven/Range - Gas, Refrigerator, Stainless Steel Appliances, Washer
Heat Source Natural Gas
Laundry Dryer In Unit, Has Laundry, Main Floor, Washer In Unit
Exterior
Exterior Feature Balcony
Parking Features Underground, Inside Access, Basement Garage
Garage Spaces 1.0
Parking On Site 1
Amenities Available Concierge, Elevator, Fitness Center, Meeting Room, Party Room, Pool - Outdoor, Reserved/Assigned Parking, Bar/Lounge, Club House, Dining Rooms, Exercise Room, Picnic Area, Pool - Rooftop, Security
Water Access N
View City, Panoramic, River
Accessibility Elevator
Porch Balcony
Total Parking Spaces 1
Garage Y
Building
Story 1
Unit Features Hi-Rise 9+ Floors
Above Ground Finished SqFt 1320
Sewer Public Sewer
Water Public
Architectural Style Unit/Flat
Level or Stories 1
Additional Building Above Grade, Below Grade
New Construction N
Schools
School District Arlington County Public Schools
Others
Pets Allowed Y
HOA Fee Include Common Area Maintenance,Gas,Lawn Maintenance,Management,Parking Fee,Pool(s),Road Maintenance,Sewer,Snow Removal,Trash,Water
Senior Community No
Tax ID 16-033-085
Ownership Condominium
SqFt Source 1320
Security Features 24 hour security,Desk in Lobby
Acceptable Financing Cash, Conventional, VA
Listing Terms Cash, Conventional, VA
Financing Cash,Conventional,VA
Special Listing Condition Standard
Pets Allowed Cats OK, Dogs OK, Number Limit

GET MORE INFORMATION

REALTOR® | Lic# RS325652





