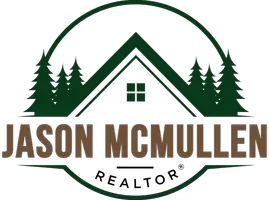
7 Beds
6 Baths
5,437 SqFt
7 Beds
6 Baths
5,437 SqFt
Key Details
Property Type Condo
Sub Type Condo/Co-op
Listing Status Active
Purchase Type For Sale
Square Footage 5,437 sqft
Price per Sqft $698
Subdivision Harborview
MLS Listing ID MDBA2189362
Style Contemporary
Bedrooms 7
Full Baths 5
Half Baths 1
Condo Fees $4,832/mo
HOA Fees $897/mo
HOA Y/N Y
Abv Grd Liv Area 5,437
Year Built 1992
Annual Tax Amount $28,570
Tax Year 2025
Property Sub-Type Condo/Co-op
Source BRIGHT
Property Description
Location
State MD
County Baltimore City
Zoning C-2*
Direction South
Rooms
Other Rooms Living Room, Dining Room, Kitchen, Family Room
Main Level Bedrooms 7
Interior
Interior Features Breakfast Area, Dining Area, Butlers Pantry, Primary Bath(s), Entry Level Bedroom, Upgraded Countertops, Window Treatments, Recessed Lighting, Floor Plan - Open, Family Room Off Kitchen, Formal/Separate Dining Room, Kitchen - Island, Walk-in Closet(s), Wood Floors
Hot Water Electric
Heating Heat Pump(s), Zoned
Cooling Central A/C, Zoned
Flooring Hardwood, Ceramic Tile, Marble
Inclusions Parking Included In ListPrice,
Equipment Dishwasher, Disposal, Exhaust Fan, Refrigerator, Icemaker, Microwave, Oven - Self Cleaning, Washer, Dryer, Cooktop, Cooktop - Down Draft, Oven - Wall, Oven/Range - Gas, Range Hood
Fireplace N
Window Features Insulated,Screens
Appliance Dishwasher, Disposal, Exhaust Fan, Refrigerator, Icemaker, Microwave, Oven - Self Cleaning, Washer, Dryer, Cooktop, Cooktop - Down Draft, Oven - Wall, Oven/Range - Gas, Range Hood
Heat Source Electric
Exterior
Parking Features Garage Door Opener, Underground
Garage Spaces 5.0
Parking On Site 5
Utilities Available Cable TV Available
Amenities Available Common Grounds, Concierge, Elevator, Exercise Room, Extra Storage, Hot tub, Jog/Walk Path, Marina/Marina Club, Meeting Room, Party Room, Picnic Area, Pier/Dock, Pool - Indoor, Pool - Outdoor, Sauna, Security, Fitness Center, Billiard Room, Game Room
Water Access N
View Water, City, Bay, River, Scenic Vista
Accessibility Elevator
Total Parking Spaces 5
Garage Y
Building
Story 1
Unit Features Hi-Rise 9+ Floors
Above Ground Finished SqFt 5437
Sewer Public Sewer
Water Public
Architectural Style Contemporary
Level or Stories 1
Additional Building Above Grade, Below Grade
Structure Type 9'+ Ceilings
New Construction N
Schools
School District Baltimore City Public Schools
Others
Pets Allowed Y
HOA Fee Include Common Area Maintenance,Ext Bldg Maint,Management,Lawn Maintenance,Insurance,Pool(s),Recreation Facility,Reserve Funds,Road Maintenance,Pier/Dock Maintenance,Snow Removal,Sewer,Trash,Water,Sauna,Security Gate
Senior Community No
Tax ID 0324131922 248
Ownership Condominium
SqFt Source 5437
Security Features Desk in Lobby,Doorman,Electric Alarm,Fire Detection System,Main Entrance Lock,Sprinkler System - Indoor,Smoke Detector,24 hour security,Intercom,Resident Manager
Special Listing Condition Standard
Pets Allowed Cats OK, Dogs OK

GET MORE INFORMATION

REALTOR® | Lic# RS325652






