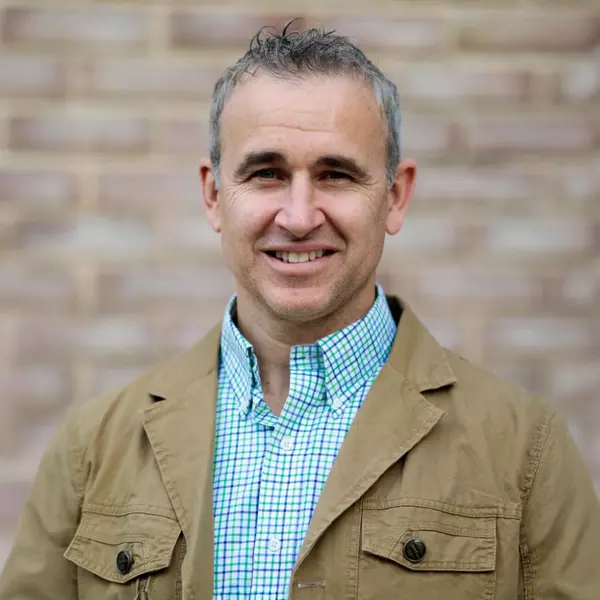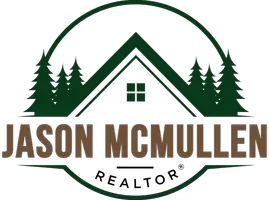
6 Beds
3 Baths
2,340 SqFt
6 Beds
3 Baths
2,340 SqFt
Key Details
Property Type Single Family Home, Townhouse
Sub Type Twin/Semi-Detached
Listing Status Active
Purchase Type For Sale
Square Footage 2,340 sqft
Price per Sqft $267
Subdivision Mt Airy (East)
MLS Listing ID PAPH2544796
Style Traditional
Bedrooms 6
Full Baths 2
Half Baths 1
HOA Y/N N
Abv Grd Liv Area 1,665
Year Built 1925
Annual Tax Amount $4,701
Tax Year 2025
Lot Size 4,547 Sqft
Acres 0.1
Lot Dimensions 28.00 x 165.00
Property Sub-Type Twin/Semi-Detached
Source BRIGHT
Property Description
You'll be immediately drawn in by the classic curb appeal, featuring a private iron gate, green front and side yards, and a welcoming presence that feels like home. With a rare 3-car garage, there's more than enough room for your car collection, workshop, or creative studio. Inside, you'll find a warm, inviting living space highlighted by wood floors and sun-drenched rooms, recessed lighting, rounded bay windows, a fireplace, sculptured ceilings, 42-inch cabinets, a jacuzzi tub, walk-in closets, a full-length unfinished walk-out basement, and so much more.
The first floor opens into the living room. Double classical staircases add charm and sophistication to this home. Living room staircase leads you upstairs to a luxurious primary suite with a spa-like bathroom featuring custom tile work, modern fixtures, and a serene atmosphere. Two additional large bedrooms and a beautifully updated hall bath round out the second floor. Head up to the third level to find three more generously sized bedrooms, offering flexible space for guests, home offices, a gym, or creative studios. Take a shortcut using the second staircase to return to the first floor, which opens into the dining room and is adjacent to the gourmet kitchen. This kitchen is an entertainer's dream, complete with a stylish island, bar seating, a custom backsplash, modern appliances, and elegant countertops. Perfect for dinner parties or quiet mornings with a cup of coffee.
Step out onto your private deck, overlooking a spacious, fenced-in yard, the perfect canvas for a garden, fire pit, or outdoor entertaining space. A walkway connects front to back, making hosting gatherings a breeze! Just one block from the vibrant Germantown Avenue and minutes from the charm of Chestnut Hill's boutique shops and acclaimed dining, this location offers the perfect mix of suburban serenity and urban access. Enjoy the vibrant community lifestyle with nearby Carpenter Park, Cliveden Park, and Pleasant Playground. Commuting is a dream with easy access to trains and buses to Center City, Philadelphia, plus an easy commute on Amtrak service to Manhattan/Times Square, NY, and Washington, D.C.
This is more than just a home; it's an opportunity to own a piece of history, modernized for today's lifestyle. The seller is also offering a $5,000 new carpet allowance to make it your own, along with a 1-year home warranty for added peace of mind.
Don't miss your chance to call this Mt. Airy masterpiece your own! Schedule your private tour today before it's gone!
Location
State PA
County Philadelphia
Area 19119 (19119)
Zoning RSA3
Rooms
Other Rooms Living Room, Dining Room, Bedroom 2, Bedroom 3, Bedroom 4, Bedroom 5, Kitchen, Basement, Bedroom 1, Laundry, Bedroom 6, Bathroom 1, Bathroom 2
Basement Full
Interior
Interior Features Butlers Pantry, Ceiling Fan(s), Bathroom - Stall Shower, Breakfast Area
Hot Water Natural Gas
Heating Forced Air
Cooling Central A/C
Flooring Carpet, Ceramic Tile, Hardwood
Fireplaces Number 1
Equipment Dishwasher, Microwave, Refrigerator, Stove
Furnishings No
Fireplace Y
Window Features Bay/Bow
Appliance Dishwasher, Microwave, Refrigerator, Stove
Heat Source Natural Gas
Laundry Lower Floor
Exterior
Exterior Feature Patio(s)
Parking Features Garage - Front Entry
Garage Spaces 3.0
Fence Other
Water Access N
Roof Type Shingle
Accessibility None
Porch Patio(s)
Total Parking Spaces 3
Garage Y
Building
Lot Description Corner, Front Yard, Rear Yard, SideYard(s)
Story 3
Foundation Concrete Perimeter
Above Ground Finished SqFt 1665
Sewer Public Sewer
Water Public
Architectural Style Traditional
Level or Stories 3
Additional Building Above Grade, Below Grade
Structure Type 9'+ Ceilings
New Construction N
Schools
School District Philadelphia City
Others
Senior Community No
Tax ID 221091800
Ownership Fee Simple
SqFt Source 2340
Security Features Security System
Acceptable Financing Conventional, VA, FHA 203(b), Cash
Listing Terms Conventional, VA, FHA 203(b), Cash
Financing Conventional,VA,FHA 203(b),Cash
Special Listing Condition Standard

GET MORE INFORMATION

REALTOR® | Lic# RS325652






