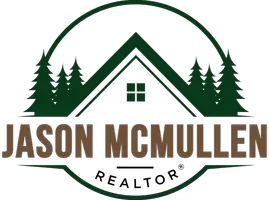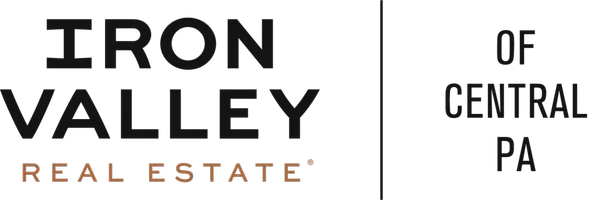
4 Beds
4 Baths
2,352 SqFt
4 Beds
4 Baths
2,352 SqFt
Key Details
Property Type Condo
Sub Type Condo/Co-op
Listing Status Active
Purchase Type For Sale
Square Footage 2,352 sqft
Price per Sqft $240
Subdivision Haymarket Crossing
MLS Listing ID VAPW2107528
Style Colonial
Bedrooms 4
Full Baths 3
Half Baths 1
Condo Fees $325/mo
HOA Y/N N
Abv Grd Liv Area 1,600
Year Built 2020
Available Date 2025-11-08
Annual Tax Amount $5,283
Tax Year 2025
Property Sub-Type Condo/Co-op
Source BRIGHT
Property Description
This four-bedroom, three-and-a-half-bath residence has been meticulously maintained and shows better than new. Designer touches abound—from the wide-plank hardwood flooring that spans the main level and upper hallway, to the thoughtfully curated lighting and finishes throughout. The open-concept main level is bathed in natural light, featuring a spacious family room that flows seamlessly into a gourmet kitchen with a large center island, quartz countertops, stainless steel appliances, elegant tile backsplash, and upgraded fixtures. The adjoining dining area overlooks a lush wooded backdrop, with oversized windows and sliding glass doors that open to a private deck—perfect for relaxing or entertaining.
Upstairs, the luxurious primary suite serves as a tranquil retreat with peaceful treed views, an oversized walk-in closet, and a spa-inspired bath showcasing a frameless glass shower, dual vanities, and exquisite tilework. Two additional bedrooms, a stylish full bath, and a conveniently located laundry room with premium appliances complete the upper level.
The versatile lower level features a spacious recreation or flex room, a full bath, and a private bedroom—ideal for guests or a home office—along with abundant storage and direct access to a secluded patio for additional outdoor enjoyment.
Perfectly positioned in the heart of Haymarket, this exceptional home offers close proximity to shopping, dining, entertainment, medical facilities, top-rated schools, and major commuter routes. With lawn care, landscaping, water, sewer, and trash/recycling all included in the association fee, this residence combines low-maintenance living with modern elegance.
Welcome home to Haymarket Crossing—where comfort, convenience, and style meet.
Location
State VA
County Prince William
Zoning R16
Rooms
Other Rooms Dining Room, Primary Bedroom, Bedroom 2, Bedroom 3, Bedroom 4, Kitchen, Family Room, Foyer, Laundry, Recreation Room, Bathroom 2, Primary Bathroom, Full Bath, Half Bath
Basement Connecting Stairway, Daylight, Full, Full, Fully Finished, Heated, Improved, Interior Access, Outside Entrance, Rear Entrance, Walkout Level, Windows
Interior
Interior Features Bathroom - Tub Shower, Bathroom - Walk-In Shower, Breakfast Area, Carpet, Ceiling Fan(s), Combination Kitchen/Dining, Combination Kitchen/Living, Dining Area, Family Room Off Kitchen, Floor Plan - Open, Kitchen - Gourmet, Kitchen - Island, Pantry, Primary Bath(s), Recessed Lighting, Upgraded Countertops, Walk-in Closet(s), Window Treatments
Hot Water Natural Gas
Heating Forced Air
Cooling Central A/C, Ceiling Fan(s)
Flooring Luxury Vinyl Plank, Carpet, Ceramic Tile
Equipment Built-In Microwave, Disposal, Dryer, ENERGY STAR Clothes Washer, ENERGY STAR Dishwasher, ENERGY STAR Refrigerator, Exhaust Fan, Icemaker, Oven - Self Cleaning, Oven/Range - Gas, Stainless Steel Appliances, Water Dispenser, Water Heater
Furnishings No
Fireplace N
Window Features Double Hung,Screens,ENERGY STAR Qualified,Energy Efficient
Appliance Built-In Microwave, Disposal, Dryer, ENERGY STAR Clothes Washer, ENERGY STAR Dishwasher, ENERGY STAR Refrigerator, Exhaust Fan, Icemaker, Oven - Self Cleaning, Oven/Range - Gas, Stainless Steel Appliances, Water Dispenser, Water Heater
Heat Source Natural Gas
Laundry Dryer In Unit, Has Laundry, Upper Floor, Washer In Unit
Exterior
Exterior Feature Deck(s), Porch(es)
Parking On Site 2
Utilities Available Cable TV Available, Electric Available, Natural Gas Available, Phone Available, Water Available, Sewer Available
Amenities Available Common Grounds, Jog/Walk Path, Tot Lots/Playground, Picnic Area
Water Access N
View Trees/Woods
Roof Type Composite
Accessibility Other
Porch Deck(s), Porch(es)
Garage N
Building
Story 3
Foundation Other
Above Ground Finished SqFt 1600
Sewer Public Sewer
Water Public
Architectural Style Colonial
Level or Stories 3
Additional Building Above Grade, Below Grade
New Construction N
Schools
Elementary Schools Haymarket
Middle Schools Ronald Wilson Reagan
High Schools Battlefield
School District Prince William County Public Schools
Others
Pets Allowed Y
HOA Fee Include Common Area Maintenance,Lawn Care Front,Lawn Care Rear,Lawn Care Side,Lawn Maintenance,Management,Road Maintenance,Snow Removal,Trash,Water,Sewer
Senior Community No
Tax ID 7298-64-8671.01
Ownership Condominium
SqFt Source 2352
Security Features Carbon Monoxide Detector(s),Main Entrance Lock,Security System,Smoke Detector
Acceptable Financing Conventional, FHA, VA, Cash
Horse Property N
Listing Terms Conventional, FHA, VA, Cash
Financing Conventional,FHA,VA,Cash
Special Listing Condition Standard
Pets Allowed Cats OK, Dogs OK

GET MORE INFORMATION

REALTOR® | Lic# RS325652







