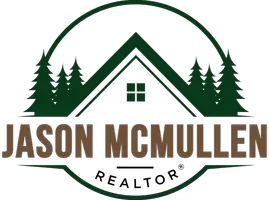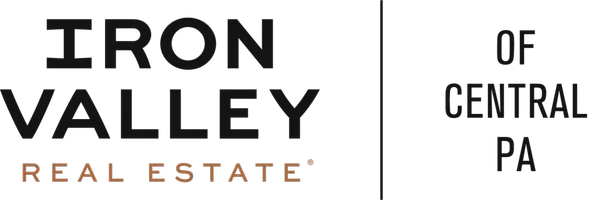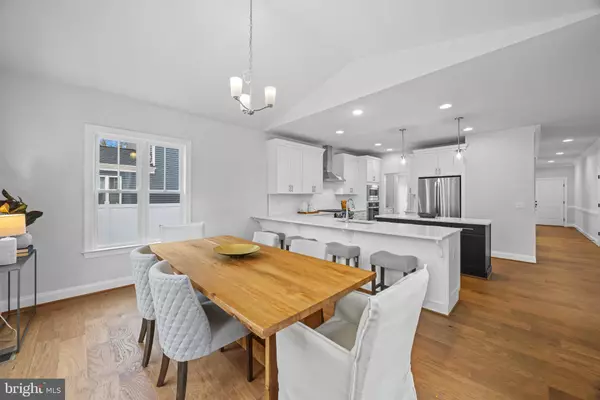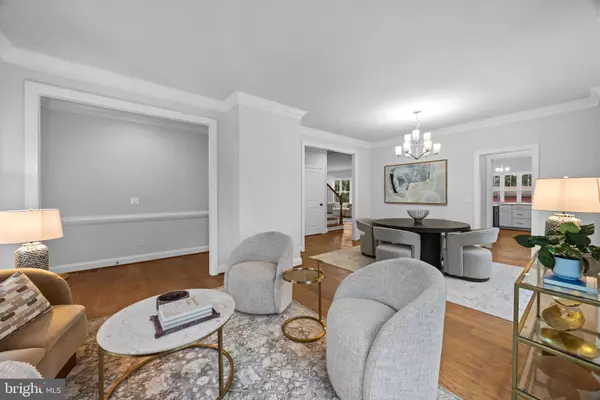
5 Beds
5 Baths
4,191 SqFt
5 Beds
5 Baths
4,191 SqFt
Open House
Sun Nov 23, 1:00pm - 3:00pm
Key Details
Property Type Single Family Home
Sub Type Detached
Listing Status Active
Purchase Type For Sale
Square Footage 4,191 sqft
Price per Sqft $321
Subdivision Hollin Knoll
MLS Listing ID VAFX2279008
Style Colonial,Craftsman
Bedrooms 5
Full Baths 4
Half Baths 1
HOA Y/N N
Abv Grd Liv Area 2,975
Year Built 2025
Annual Tax Amount $6,808
Tax Year 2025
Lot Size 0.517 Acres
Acres 0.52
Lot Dimensions 0.00 x 0.00
Property Sub-Type Detached
Source BRIGHT
Property Description
This is the final opportunity to own one of four newly built residences—each set on a generous half-acre homesite—crafted by esteemed local builder Wakefield Homes.
The enhanced Stockton Model delivers 5 bedrooms and 4.5 baths across a beautifully refined layout. The main level impresses with 9-foot ceilings, engineered hardwood floors, a gas fireplace, and elegantly appointed living and dining rooms. A butler's pantry leads into the expanded chef's kitchen, showcasing painted maple cabinetry, quartz countertops, a timeless subway tile backsplash, and GE & GE Profile stainless steel appliances, including a 30-inch gas range. The adjoining vaulted-ceiling breakfast room floods the space with natural light and anchors the open-concept design. An attached 2-car garage with mudroom entry and a stylish half bath complete the main level.
Upstairs, the home offers four spacious bedrooms, three full baths, and a convenient bedroom-level laundry room. The third-floor loft provides an exceptional opportunity for future expansion—up to 900 additional square feet, ideal for a sixth bedroom and fifth full bath.
The fully finished, walk-out lower level is designed for versatility, featuring a recreation room, game room, private bedroom, and full bath. Larger windows and an areaway staircase create the perfect setup for an optional in-law or au pair suite.
A Trex deck upgrade is also available, allowing you to personalize your outdoor living experience.
This property represents the rare chance to own a thoughtfully designed, high-quality new construction home on a half-acre lot in an exceptional setting—crafted with the superior workmanship Wakefield Homes is known for.
Location
State VA
County Fairfax
Zoning 120
Rooms
Other Rooms Living Room, Dining Room, Primary Bedroom, Bedroom 2, Bedroom 3, Bedroom 4, Bedroom 5, Kitchen, Family Room, Breakfast Room, Laundry, Loft, Mud Room, Recreation Room, Bathroom 2, Bathroom 3, Primary Bathroom, Full Bath
Basement Connecting Stairway, Fully Finished, Heated, Interior Access, Outside Entrance, Space For Rooms, Sump Pump, Windows, Side Entrance, Daylight, Partial, Walkout Stairs
Interior
Interior Features Bathroom - Soaking Tub, Bathroom - Tub Shower, Bathroom - Walk-In Shower, Breakfast Area, Butlers Pantry, Carpet, Chair Railings, Combination Dining/Living, Combination Kitchen/Living, Combination Kitchen/Dining, Crown Moldings, Dining Area, Family Room Off Kitchen, Floor Plan - Open, Kitchen - Eat-In, Kitchen - Gourmet, Kitchen - Island, Pantry, Primary Bath(s), Recessed Lighting, Upgraded Countertops, Walk-in Closet(s), Wood Floors
Hot Water 60+ Gallon Tank, Natural Gas
Heating Central
Cooling Central A/C
Flooring Carpet, Ceramic Tile, Engineered Wood
Fireplaces Number 1
Fireplaces Type Gas/Propane, Mantel(s)
Equipment Built-In Microwave, Disposal, ENERGY STAR Dishwasher, ENERGY STAR Refrigerator, Exhaust Fan, Oven - Single, Oven - Wall, Oven/Range - Gas, Refrigerator, Stainless Steel Appliances, Water Heater, Range Hood
Fireplace Y
Window Features Double Pane,Energy Efficient
Appliance Built-In Microwave, Disposal, ENERGY STAR Dishwasher, ENERGY STAR Refrigerator, Exhaust Fan, Oven - Single, Oven - Wall, Oven/Range - Gas, Refrigerator, Stainless Steel Appliances, Water Heater, Range Hood
Heat Source Natural Gas
Laundry Hookup, Upper Floor
Exterior
Parking Features Garage - Front Entry, Garage Door Opener, Inside Access
Garage Spaces 8.0
Water Access N
Roof Type Asphalt,Architectural Shingle
Accessibility None
Attached Garage 2
Total Parking Spaces 8
Garage Y
Building
Lot Description Front Yard, Rear Yard, Vegetation Planting, Trees/Wooded
Story 4
Foundation Concrete Perimeter
Above Ground Finished SqFt 2975
Sewer Public Sewer
Water Public
Architectural Style Colonial, Craftsman
Level or Stories 4
Additional Building Above Grade, Below Grade
Structure Type 9'+ Ceilings
New Construction Y
Schools
Elementary Schools Hollin Meadows
Middle Schools Sandburg
High Schools West Potomac
School District Fairfax County Public Schools
Others
Senior Community No
Tax ID 1021 07040037A
Ownership Fee Simple
SqFt Source 4191
Special Listing Condition Standard

GET MORE INFORMATION

REALTOR® | Lic# RS325652







