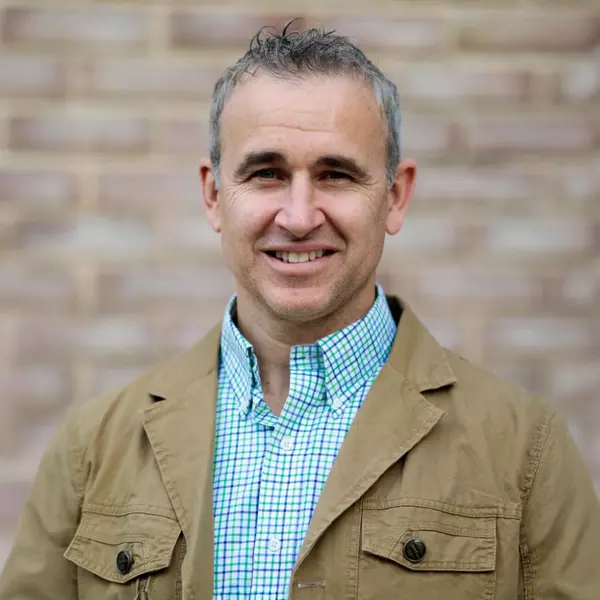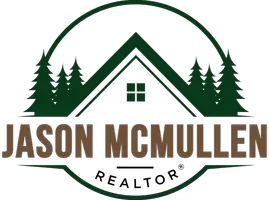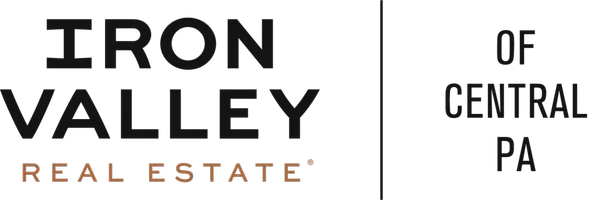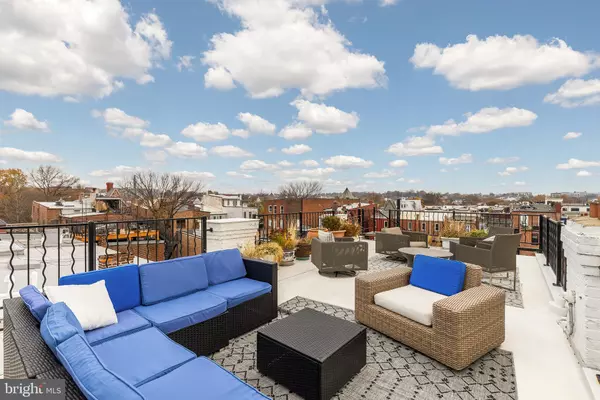
7 Beds
8 Baths
3,805 SqFt
7 Beds
8 Baths
3,805 SqFt
Key Details
Property Type Townhouse
Sub Type Interior Row/Townhouse
Listing Status Coming Soon
Purchase Type For Sale
Square Footage 3,805 sqft
Price per Sqft $565
Subdivision Ledroit Park
MLS Listing ID DCDC2232868
Style Victorian
Bedrooms 7
Full Baths 7
Half Baths 1
HOA Y/N N
Abv Grd Liv Area 3,805
Year Built 1900
Available Date 2025-12-01
Annual Tax Amount $11,457
Tax Year 2025
Lot Size 1,500 Sqft
Acres 0.03
Property Sub-Type Interior Row/Townhouse
Source BRIGHT
Property Description
The property has been consistently improved and well maintained, allowing it to serve as both a turn-key investment and a comfortable home for an owner-occupant. Each unit includes an updated kitchen with full-size appliances, in-unit laundry, and bright living spaces that flow into large private sunrooms.
The penthouse spans two levels and was previously selected as an Airbnb Plus rental. It offers two bedrooms plus a den, along with an open living area anchored by an eat-in kitchen. Upstairs, the lounge and wet bar open to a dining deck that connects by spiral stair to a second rooftop terrace. Together, the two outdoor levels create a continuous space with some of the strongest city views in the neighborhood.
Recent upgrades include a new roof, new HVAC systems, updated flooring, and refreshed interiors throughout. An assigned off-street parking space adds everyday convenience. With immediate access to Shaw, Bloomingdale, the Green and Yellow Lines, and a wide mix of neighborhood restaurants, this is one of LeDroit Park's most walkable pockets.
With its income stability, flexible layout, and standout rooftop views, 1829 5th Street NW is a rare opportunity to secure a proven multi-unit property in one of the city's most character-rich neighborhoods.
Location
State DC
County Washington
Zoning SEE DC ZONING WEBSITE
Rooms
Main Level Bedrooms 2
Interior
Hot Water Electric
Heating Forced Air
Cooling Central A/C
Flooring Hardwood
Furnishings Partially
Fireplace N
Heat Source Electric
Laundry Washer In Unit, Dryer In Unit
Exterior
Exterior Feature Balcony, Deck(s), Roof, Patio(s)
Garage Spaces 1.0
Water Access N
View City
Accessibility None
Porch Balcony, Deck(s), Roof, Patio(s)
Total Parking Spaces 1
Garage N
Building
Story 4.5
Foundation Concrete Perimeter
Above Ground Finished SqFt 3805
Sewer Public Sewer
Water Public
Architectural Style Victorian
Level or Stories 4.5
Additional Building Above Grade, Below Grade
Structure Type High,Dry Wall
New Construction N
Schools
School District District Of Columbia Public Schools
Others
Senior Community No
Tax ID 3094//0062
Ownership Fee Simple
SqFt Source 3805
Acceptable Financing Cash, Conventional, Exchange, Other
Listing Terms Cash, Conventional, Exchange, Other
Financing Cash,Conventional,Exchange,Other
Special Listing Condition Standard

GET MORE INFORMATION

REALTOR® | Lic# RS325652






