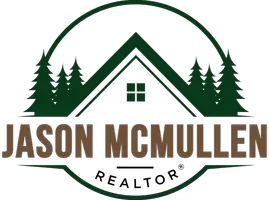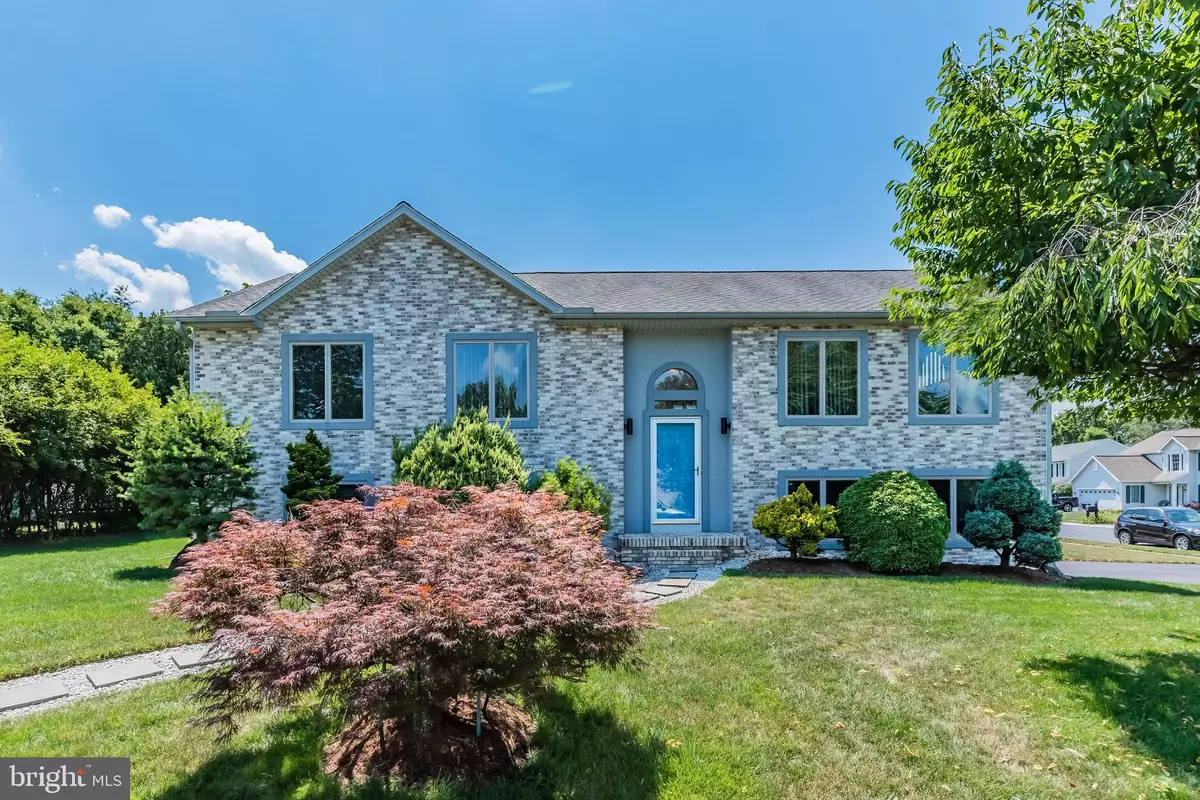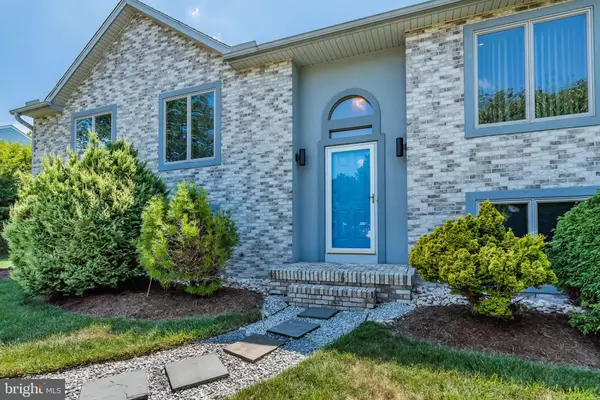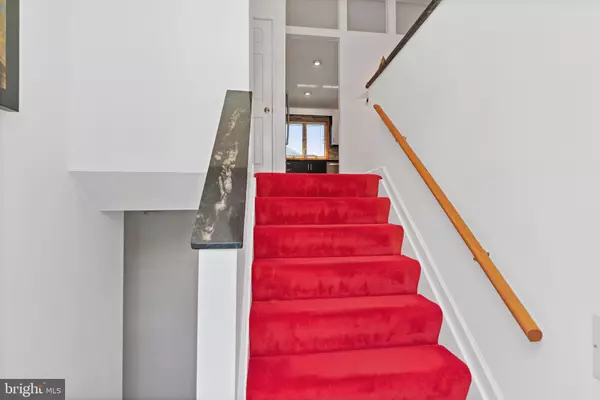Bought with Devika Bhandari • EXP Realty LLC
$355,000
$359,900
1.4%For more information regarding the value of a property, please contact us for a free consultation.
3 Beds
4 Baths
2,304 SqFt
SOLD DATE : 08/23/2021
Key Details
Sold Price $355,000
Property Type Single Family Home
Sub Type Detached
Listing Status Sold
Purchase Type For Sale
Square Footage 2,304 sqft
Price per Sqft $154
Subdivision Cicada Hills
MLS Listing ID PACB2000638
Sold Date 08/23/21
Style Bi-level
Bedrooms 3
Full Baths 2
Half Baths 2
HOA Y/N N
Abv Grd Liv Area 1,484
Year Built 1992
Annual Tax Amount $3,213
Tax Year 2021
Lot Size 0.280 Acres
Acres 0.28
Property Sub-Type Detached
Source BRIGHT
Property Description
Appreciate and enjoy the sophisticated, modern design and styling this home has to offer. From the moment you enter, youll experience the carefully selected finishes including the marble tile flooring in the Foyer and granite-capped half wall on the staircase. An abundance of natural light, coupled with the vaulted ceilings, enhance the homes open layout, making it perfect for entertaining or everyday enjoyment. The culinary enthusiast will appreciate the fabulously renovated Kitchen with granite countertops accented with glass tile backsplash, custom cabinetry with soft close features, gas range, deep stainless-steel sink, and recessed lighting. The primary bedroom has direct access to the beautifully remodeled hall bath, with marble-tiled shower and exquisite, granite-topped custom vanity. Bedroom 3 has its own private half bath. A walk-out lower level features a light-filled and spacious family room and full bath. Expansive atrium door provides convenient access to the 20' x 17' stone patio and gazebo with screen panels, providing the ideal space for comfortable relaxation and entertaining. The stylish exterior of the home has been tastefully enhanced with brick faade on the front, new vinyl siding, and dryvit accents. The large (16' x 10') storage shed is perfect for bicycles, lawn mower, snow blower, and gardening tools, keeping the integral 2-car garage free of clutter! New gas water heater in 2021. This well maintained and updated home displays pride of ownership and is the perfect place to call home! See today!
Location
State PA
County Cumberland
Area Silver Spring Twp (14438)
Zoning RESIDENTIAL
Rooms
Other Rooms Living Room, Dining Room, Primary Bedroom, Bedroom 2, Bedroom 3, Kitchen, Family Room, Laundry, Full Bath, Half Bath
Basement Fully Finished, Garage Access, Heated, Interior Access, Outside Entrance, Walkout Level, Windows
Main Level Bedrooms 3
Interior
Interior Features Ceiling Fan(s), Combination Dining/Living, Floor Plan - Open, Recessed Lighting, Upgraded Countertops, Water Treat System, Window Treatments
Hot Water Natural Gas
Heating Forced Air
Cooling Central A/C
Flooring Carpet, Ceramic Tile, Marble
Equipment Built-In Microwave, Dishwasher, Disposal, Oven/Range - Gas, Refrigerator, Stainless Steel Appliances, Water Conditioner - Owned
Furnishings No
Window Features Casement,Double Pane
Appliance Built-In Microwave, Dishwasher, Disposal, Oven/Range - Gas, Refrigerator, Stainless Steel Appliances, Water Conditioner - Owned
Heat Source Natural Gas
Laundry Lower Floor
Exterior
Exterior Feature Patio(s)
Parking Features Basement Garage, Garage - Side Entry, Garage Door Opener, Inside Access
Garage Spaces 2.0
Water Access N
Roof Type Composite,Architectural Shingle
Accessibility None
Porch Patio(s)
Attached Garage 2
Total Parking Spaces 2
Garage Y
Building
Story 2
Foundation Block
Above Ground Finished SqFt 1484
Sewer Public Sewer
Water Public
Architectural Style Bi-level
Level or Stories 2
Additional Building Above Grade, Below Grade
New Construction N
Schools
High Schools Cumberland Valley
School District Cumberland Valley
Others
Senior Community No
Tax ID 38-20-1836-034
Ownership Fee Simple
SqFt Source 2304
Acceptable Financing Cash, Conventional
Listing Terms Cash, Conventional
Financing Cash,Conventional
Special Listing Condition Standard
Read Less Info
Want to know what your home might be worth? Contact us for a FREE valuation!

Our team is ready to help you sell your home for the highest possible price ASAP

GET MORE INFORMATION

REALTOR® | Lic# RS325652






